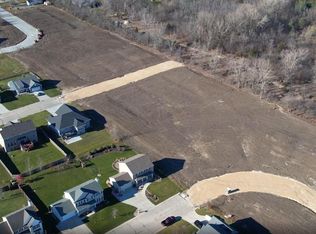Closed
$509,900
586 Calvin LANE, Mount Pleasant, WI 53406
4beds
2,427sqft
Single Family Residence
Built in 2025
9,147.6 Square Feet Lot
$515,100 Zestimate®
$210/sqft
$3,164 Estimated rent
Home value
$515,100
$464,000 - $577,000
$3,164/mo
Zestimate® history
Loading...
Owner options
Explore your selling options
What's special
New Construction! Nearing completion. 2 story 4 bedroom loaded with upgrades and fine finishes including ceramic tile master bath with tile walk-in shower, white wood work and cabinets, granite tops, LVP flooring. Great location.
Zillow last checked: 8 hours ago
Listing updated: December 22, 2025 at 12:41am
Listed by:
Dave Lundberg,
DDR Realty, LLC
Bought with:
Rose Bogosian
Source: WIREX MLS,MLS#: 1933465 Originating MLS: Metro MLS
Originating MLS: Metro MLS
Facts & features
Interior
Bedrooms & bathrooms
- Bedrooms: 4
- Bathrooms: 3
- Full bathrooms: 2
- 1/2 bathrooms: 1
Primary bedroom
- Level: Upper
- Area: 270
- Dimensions: 18 x 15
Bedroom 2
- Level: Upper
- Area: 154
- Dimensions: 14 x 11
Bedroom 3
- Level: Upper
- Area: 143
- Dimensions: 13 x 11
Bedroom 4
- Level: Upper
- Area: 143
- Dimensions: 13 x 11
Bathroom
- Features: Stubbed For Bathroom on Lower, Ceramic Tile, Master Bedroom Bath: Walk-In Shower, Master Bedroom Bath
Kitchen
- Level: Main
- Area: 336
- Dimensions: 24 x 14
Living room
- Level: Main
- Area: 256
- Dimensions: 16 x 16
Office
- Level: Main
- Area: 110
- Dimensions: 11 x 10
Heating
- Natural Gas, Forced Air
Cooling
- Central Air
Appliances
- Included: Dishwasher, Disposal, Microwave
Features
- Pantry, Walk-In Closet(s), Kitchen Island
- Basement: Full,Full Size Windows,Concrete,Sump Pump
Interior area
- Total structure area: 2,427
- Total interior livable area: 2,427 sqft
Property
Parking
- Total spaces: 2.5
- Parking features: Garage Door Opener, Attached, 2 Car
- Attached garage spaces: 2.5
Features
- Levels: Two
- Stories: 2
Lot
- Size: 9,147 sqft
Details
- Parcel number: 151032212285320
- Zoning: RES
- Special conditions: Arms Length
Construction
Type & style
- Home type: SingleFamily
- Architectural style: Contemporary
- Property subtype: Single Family Residence
Materials
- Aluminum Trim, Stone, Brick/Stone, Vinyl Siding
Condition
- New Construction
- New construction: Yes
- Year built: 2025
Utilities & green energy
- Sewer: Public Sewer
- Water: Public
Community & neighborhood
Location
- Region: Racine
- Subdivision: Christina Estates
- Municipality: Mount Pleasant
HOA & financial
HOA
- Has HOA: Yes
- HOA fee: $150 annually
Price history
| Date | Event | Price |
|---|---|---|
| 12/19/2025 | Sold | $509,900$210/sqft |
Source: | ||
| 11/26/2025 | Contingent | $509,900$210/sqft |
Source: | ||
| 11/26/2025 | Pending sale | $509,900$210/sqft |
Source: | ||
| 9/3/2025 | Listed for sale | $509,900-3.8%$210/sqft |
Source: | ||
| 8/19/2025 | Listing removed | $529,900$218/sqft |
Source: | ||
Public tax history
| Year | Property taxes | Tax assessment |
|---|---|---|
| 2024 | $357 -3.6% | $21,000 |
| 2023 | $370 | $21,000 |
Find assessor info on the county website
Neighborhood: 53406
Nearby schools
GreatSchools rating
- 4/10West Ridge Elementary SchoolGrades: PK-5Distance: 0.7 mi
- 3/10Starbuck Middle SchoolGrades: 6-8Distance: 1.2 mi
- 3/10Case High SchoolGrades: 9-12Distance: 1.2 mi
Schools provided by the listing agent
- District: Racine
Source: WIREX MLS. This data may not be complete. We recommend contacting the local school district to confirm school assignments for this home.
Get pre-qualified for a loan
At Zillow Home Loans, we can pre-qualify you in as little as 5 minutes with no impact to your credit score.An equal housing lender. NMLS #10287.
Sell for more on Zillow
Get a Zillow Showcase℠ listing at no additional cost and you could sell for .
$515,100
2% more+$10,302
With Zillow Showcase(estimated)$525,402
