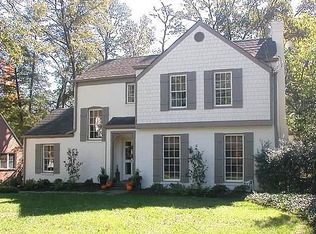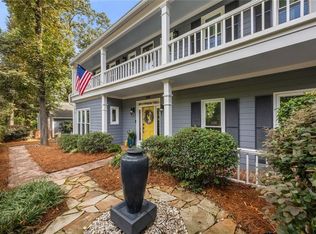Closed
$1,025,000
586 Collier Rd NW, Atlanta, GA 30318
3beds
1,820sqft
Single Family Residence
Built in 1938
0.39 Acres Lot
$1,020,800 Zestimate®
$563/sqft
$3,703 Estimated rent
Home value
$1,020,800
$929,000 - $1.12M
$3,703/mo
Zestimate® history
Loading...
Owner options
Explore your selling options
What's special
Classic Atlanta designer's home in heart of Collier Hills! This stunning home has been tastefully and lovingly renovated from top to bottom. With curb appeal off the charts, this home will knock your socks off. Gorgeous kitchen with tons of natural light through the casement windows, island, marble countertops, and plenty of custom cabinetry for storage. Gracious dining with scenic wallpaper. Fireside den with gas logs open to sunroom with huge windows and access to tiered outdoor deck. Upstairs you'll find gracious bedrooms with primary suite boasting double vanity and beautiful marble tilework. Custom closets in primary and exquisite lighting throughout. Rustic, handsome terrace level room with natural light perfect for office and extra den. Laundry room and one car garage also on terrace level with 2 parking spaces in parking pad. Beautiful walk out, professionally landscaped backyard with tons of privacy. Charming gated driveway and easy extra parking on Collier Place. Absolutely every square inch of this home is charming and fabulous with every detail tended to by one of the best designers in the city! Feel a million miles away from the hustle and bustle yet Tanyard Creek Park, Beltline, restaurants, shopping, Piedmont Hospital and more just minutes from your doorstep.
Zillow last checked: 8 hours ago
Listing updated: March 14, 2025 at 01:53pm
Listed by:
Amy French 404-326-0063,
Ansley RE | Christie's Int'l RE
Bought with:
Parker Smith, 375128
Keller Williams Realty First Atlanta
Source: GAMLS,MLS#: 10467701
Facts & features
Interior
Bedrooms & bathrooms
- Bedrooms: 3
- Bathrooms: 3
- Full bathrooms: 2
- 1/2 bathrooms: 1
Dining room
- Features: Seats 12+, Separate Room
Kitchen
- Features: Kitchen Island, Solid Surface Counters
Heating
- Central
Cooling
- Central Air
Appliances
- Included: Other
- Laundry: In Basement
Features
- Bookcases, Double Vanity
- Flooring: Hardwood
- Basement: Daylight,Exterior Entry,Interior Entry,Partial
- Number of fireplaces: 2
- Fireplace features: Living Room
- Common walls with other units/homes: No Common Walls
Interior area
- Total structure area: 1,820
- Total interior livable area: 1,820 sqft
- Finished area above ground: 1,820
- Finished area below ground: 0
Property
Parking
- Total spaces: 2
- Parking features: Garage
- Has garage: Yes
Features
- Levels: Two
- Stories: 2
- Fencing: Fenced
- Body of water: None
Lot
- Size: 0.39 Acres
- Features: Other
Details
- Additional structures: Other
- Parcel number: 17 014600030022
Construction
Type & style
- Home type: SingleFamily
- Architectural style: Traditional
- Property subtype: Single Family Residence
Materials
- Other
- Roof: Composition
Condition
- Resale
- New construction: No
- Year built: 1938
Utilities & green energy
- Sewer: Public Sewer
- Water: Public
- Utilities for property: High Speed Internet, Other
Community & neighborhood
Security
- Security features: Gated Community
Community
- Community features: Gated, Park, Sidewalks, Near Public Transport, Walk To Schools, Near Shopping
Location
- Region: Atlanta
- Subdivision: Collier Hills
HOA & financial
HOA
- Has HOA: No
- Services included: Other
Other
Other facts
- Listing agreement: Exclusive Right To Sell
- Listing terms: Cash,Conventional
Price history
| Date | Event | Price |
|---|---|---|
| 3/14/2025 | Sold | $1,025,000+3%$563/sqft |
Source: | ||
| 2/27/2025 | Listed for sale | $995,000+42.1%$547/sqft |
Source: | ||
| 1/21/2020 | Sold | $700,000+3.7%$385/sqft |
Source: | ||
| 11/15/2019 | Pending sale | $675,000$371/sqft |
Source: Ansley Atlanta Real Estate, LLC #6644403 Report a problem | ||
| 11/13/2019 | Listed for sale | $675,000+22.7%$371/sqft |
Source: Ansley Atlanta Real Estate, LLC #6644403 Report a problem | ||
Public tax history
| Year | Property taxes | Tax assessment |
|---|---|---|
| 2024 | $10,171 +32% | $313,520 -2.6% |
| 2023 | $7,703 -14.4% | $322,040 +16.3% |
| 2022 | $8,999 +6.9% | $276,960 +8.2% |
Find assessor info on the county website
Neighborhood: Collier Hills
Nearby schools
GreatSchools rating
- 5/10Rivers Elementary SchoolGrades: PK-5Distance: 1.2 mi
- 6/10Sutton Middle SchoolGrades: 6-8Distance: 1.6 mi
- 8/10North Atlanta High SchoolGrades: 9-12Distance: 4.5 mi
Schools provided by the listing agent
- Elementary: Rivers
- Middle: Sutton
- High: North Atlanta
Source: GAMLS. This data may not be complete. We recommend contacting the local school district to confirm school assignments for this home.
Get a cash offer in 3 minutes
Find out how much your home could sell for in as little as 3 minutes with a no-obligation cash offer.
Estimated market value$1,020,800
Get a cash offer in 3 minutes
Find out how much your home could sell for in as little as 3 minutes with a no-obligation cash offer.
Estimated market value
$1,020,800

