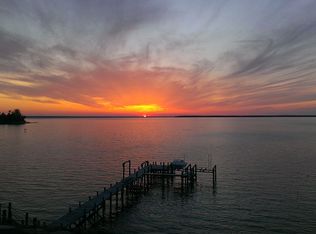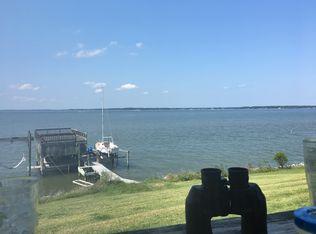This incredible home has views that will take your breath away. Imagine spending your evenings on the patio by the firepit watching the sky light up with gorgeous sunsets. The owner is a builder of fine homes that designed and built this house for his personal use. The main floor features hand-scraped hardwood floors, formal living and dining rooms, an stunning kitchen and great room that open to huge river views. The first floor bedroom en suite has water views, tile shower, jet tub & walk-in closet. A powder room, laundry room and waterside screened porch complete the first level. The second floor offers 2 guest bedrooms, full bathroom and massive rec. room that overlooks the Rappahannock River. The rec. room has a half bath, kitchenette, plenty of storage and a bonus room. The 3 bay garage has tons of storage. Shelves line one wall, closets line another wall. The 3rd bay has a built-in electric fireplace & half bath. The pier sits on the Rappahannock River with electric, water and 4ft+ MLW. Atlantic Broadband internet is available.
This property is off market, which means it's not currently listed for sale or rent on Zillow. This may be different from what's available on other websites or public sources.


