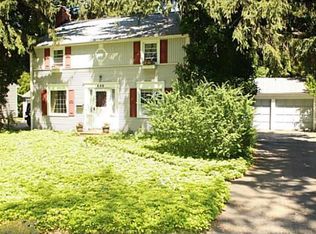Closed
$318,000
586 List Ave, Rochester, NY 14617
3beds
1,344sqft
Single Family Residence
Built in 1925
0.26 Acres Lot
$326,100 Zestimate®
$237/sqft
$2,259 Estimated rent
Maximize your home sale
Get more eyes on your listing so you can sell faster and for more.
Home value
$326,100
$303,000 - $352,000
$2,259/mo
Zestimate® history
Loading...
Owner options
Explore your selling options
What's special
This West Irondequoit Tudor was made for a Storybook. Perfect from head to toe & bursting w/ character. Instantly fall in love w/ the Curb Appeal: Classic Tudor Features, Stucco, Leaded Glass Windows, Well Maintained Gardens, Inviting Stamped Concrete Walkway...the list goes on. Inside you will find a Spacious First Floor with an open feel. Lovely Kitchen w/ white cabinetry & corian counters, Breakfast Bar & plenty of storage. Kitchen Opens to Dining Room which allows for ample seating. French Door leading to the Deck. Large Living room will accommodate any furniture plans. Original Hardwoods Throughout! Upstairs: 3 Bedrooms, Renovated Full Bath & Gorgeous original Built-in linen storage. Don't skip the Basement on this one either!! Fully Finished Lower Level with New wall to wall carpeting '24, Full Bath, Laundry & Storage/Mechanic Space, Block Windows. Need a 4th Bedroom Option? This Basement already has an EGRESS! The Back Yard is Fully Fenced w/ large Deck, Gardens & Play Space. 2 Car Detached Garage w/ opener. Separate Storage Room/Shed Space attached to rear of garage. Level 2 EV Charger adjacent to driveway. New in 2024: Furnace, H20 Tank, Sump Pump. Listwood Elementary, Dake Jr High AND the Highschool are a stones throw- perfect for walking! OPEN HOUSE Friday 5/16 4:30p-6:30p. Delayed Negotiations, offers due Monday 5/19/25, 3pm.
Zillow last checked: 8 hours ago
Listing updated: July 24, 2025 at 06:11am
Listed by:
Bridgette Cudzilo 585-756-3148,
Keller Williams Realty Greater Rochester
Bought with:
Hannah Mazzaferro, 10401385623
Howard Hanna
Source: NYSAMLSs,MLS#: R1606937 Originating MLS: Rochester
Originating MLS: Rochester
Facts & features
Interior
Bedrooms & bathrooms
- Bedrooms: 3
- Bathrooms: 2
- Full bathrooms: 2
Heating
- Gas, Forced Air
Cooling
- Central Air
Appliances
- Included: Double Oven, Dryer, Dishwasher, Gas Cooktop, Disposal, Gas Water Heater, Refrigerator, Washer
- Laundry: In Basement
Features
- Ceiling Fan(s), Separate/Formal Dining Room, Entrance Foyer, Other, See Remarks, Storage, Solid Surface Counters, Natural Woodwork, Convertible Bedroom, Programmable Thermostat
- Flooring: Carpet, Hardwood, Tile, Varies
- Windows: Leaded Glass, Storm Window(s)
- Basement: Egress Windows,Finished,Sump Pump
- Has fireplace: No
Interior area
- Total structure area: 1,344
- Total interior livable area: 1,344 sqft
Property
Parking
- Total spaces: 2
- Parking features: Detached, Electricity, Electric Vehicle Charging Station(s), Garage, Storage, Garage Door Opener
- Garage spaces: 2
Features
- Levels: Two
- Stories: 2
- Patio & porch: Deck
- Exterior features: Blacktop Driveway, Deck, Fully Fenced, See Remarks
- Fencing: Full
Lot
- Size: 0.26 Acres
- Dimensions: 75 x 147
- Features: Other, Rectangular, Rectangular Lot, Residential Lot, See Remarks
Details
- Parcel number: 2634000760700002007000
- Special conditions: Standard
Construction
Type & style
- Home type: SingleFamily
- Architectural style: Two Story,Tudor
- Property subtype: Single Family Residence
Materials
- Cedar, Other, See Remarks, Stucco, Copper Plumbing
- Foundation: Block
- Roof: Asphalt,Architectural,Shingle
Condition
- Resale
- Year built: 1925
Utilities & green energy
- Electric: Circuit Breakers
- Sewer: Connected
- Water: Connected, Public
- Utilities for property: Electricity Connected, High Speed Internet Available, Sewer Connected, Water Connected
Green energy
- Energy efficient items: Appliances, HVAC
Community & neighborhood
Location
- Region: Rochester
- Subdivision: Pinewood
Other
Other facts
- Listing terms: Cash,Conventional,FHA,VA Loan
Price history
| Date | Event | Price |
|---|---|---|
| 7/3/2025 | Sold | $318,000+44.6%$237/sqft |
Source: | ||
| 5/20/2025 | Pending sale | $219,900$164/sqft |
Source: | ||
| 5/14/2025 | Listed for sale | $219,900+30.9%$164/sqft |
Source: | ||
| 7/22/2019 | Sold | $168,000+1.9%$125/sqft |
Source: | ||
| 5/22/2019 | Pending sale | $164,900$123/sqft |
Source: RE/MAX Realty Group #R1193719 Report a problem | ||
Public tax history
| Year | Property taxes | Tax assessment |
|---|---|---|
| 2024 | -- | $201,000 |
| 2023 | -- | $201,000 +38.4% |
| 2022 | -- | $145,200 |
Find assessor info on the county website
Neighborhood: 14617
Nearby schools
GreatSchools rating
- 9/10Listwood SchoolGrades: K-3Distance: 0.4 mi
- 6/10Dake Junior High SchoolGrades: 7-8Distance: 0.4 mi
- 8/10Irondequoit High SchoolGrades: 9-12Distance: 0.5 mi
Schools provided by the listing agent
- Elementary: Listwood
- District: West Irondequoit
Source: NYSAMLSs. This data may not be complete. We recommend contacting the local school district to confirm school assignments for this home.
