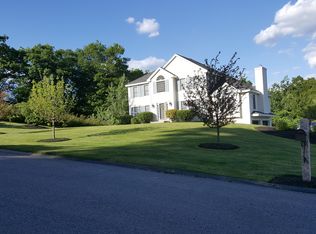Closed
Listed by:
Stephen R Toom,
EXP Realty Phone:603-321-5605
Bought with: BHHS Verani Londonderry
$542,500
586 Mammoth Road, Pelham, NH 03076
3beds
1,800sqft
Single Family Residence
Built in 1935
1.79 Acres Lot
$579,500 Zestimate®
$301/sqft
$3,791 Estimated rent
Home value
$579,500
$551,000 - $608,000
$3,791/mo
Zestimate® history
Loading...
Owner options
Explore your selling options
What's special
Welcome to desirable Pelham NH! This gorgeous, completely renovated and remodeled 3 bed/3 bath home is waiting for its new owners just in time for the Holidays! The first floor boasts an open concept main living area with a beautiful remodeled kitchen. You'll enjoy the new stainless steel appliances, new cabinets, new granite countertops and island. Enjoy the open feeling with a beautiful new addition living room with a cathedral ceiling where you're sure to create memories and enjoy special moments. You'll love your first floor primary bedroom with a walk in closet, French doors open to the back deck and a tranquil primary en-suite. All new flooring and paint finish off the first floor. The second floor boasts two remodeled bedrooms with a full bathroom. All new flooring and paint finish off the second floor. Wait there's more! Let your imagination run wild with the detached large barn perfect for a home gym, recreation room, storage of equipment for business owners, a work shop and more. Enjoy just under two acres of land and a spacious back yard, perfect for entertaining, relaxing moments or add an Accessory Dwelling Unit.
Zillow last checked: 8 hours ago
Listing updated: January 16, 2024 at 12:33pm
Listed by:
Stephen R Toom,
EXP Realty Phone:603-321-5605
Bought with:
Eric Cushing
BHHS Verani Londonderry
Source: PrimeMLS,MLS#: 4971218
Facts & features
Interior
Bedrooms & bathrooms
- Bedrooms: 3
- Bathrooms: 3
- Full bathrooms: 1
- 3/4 bathrooms: 1
- 1/2 bathrooms: 1
Heating
- Propane, Forced Air
Cooling
- Central Air
Appliances
- Included: Electric Cooktop, ENERGY STAR Qualified Dishwasher, Microwave, Electric Range, ENERGY STAR Qualified Refrigerator, Electric Water Heater
Features
- Basement: Concrete,Interior Stairs,Unfinished,Walkout,Walk-Out Access
Interior area
- Total structure area: 1,800
- Total interior livable area: 1,800 sqft
- Finished area above ground: 1,800
- Finished area below ground: 0
Property
Parking
- Total spaces: 1
- Parking features: Paved, Detached
- Garage spaces: 1
Features
- Levels: Two
- Stories: 2
Lot
- Size: 1.79 Acres
- Features: Agricultural, Country Setting, Landscaped, Level
Details
- Parcel number: PLHMM213B108
- Zoning description: A
Construction
Type & style
- Home type: SingleFamily
- Architectural style: Cape
- Property subtype: Single Family Residence
Materials
- Wood Frame, Wood Siding
- Foundation: Concrete
- Roof: Asphalt Shingle
Condition
- New construction: No
- Year built: 1935
Utilities & green energy
- Electric: 100 Amp Service
- Sewer: 1000 Gallon, Private Sewer
- Utilities for property: Propane
Community & neighborhood
Location
- Region: Pelham
Other
Other facts
- Road surface type: Paved
Price history
| Date | Event | Price |
|---|---|---|
| 1/16/2024 | Sold | $542,500-1.2%$301/sqft |
Source: | ||
| 12/30/2023 | Listing removed | -- |
Source: | ||
| 11/26/2023 | Contingent | $549,000$305/sqft |
Source: | ||
| 11/15/2023 | Listed for sale | $549,000$305/sqft |
Source: | ||
| 11/12/2023 | Contingent | $549,000$305/sqft |
Source: | ||
Public tax history
| Year | Property taxes | Tax assessment |
|---|---|---|
| 2024 | $7,530 +36.9% | $410,600 +35.8% |
| 2023 | $5,501 +4.4% | $302,400 |
| 2022 | $5,268 +9.2% | $302,400 |
Find assessor info on the county website
Neighborhood: 03076
Nearby schools
GreatSchools rating
- 6/10Pelham Elementary SchoolGrades: PK-5Distance: 1.1 mi
- 2/10Pelham Memorial SchoolGrades: 6-8Distance: 1.2 mi
- 7/10Pelham High SchoolGrades: 9-12Distance: 1.1 mi

Get pre-qualified for a loan
At Zillow Home Loans, we can pre-qualify you in as little as 5 minutes with no impact to your credit score.An equal housing lender. NMLS #10287.
Sell for more on Zillow
Get a free Zillow Showcase℠ listing and you could sell for .
$579,500
2% more+ $11,590
With Zillow Showcase(estimated)
$591,090