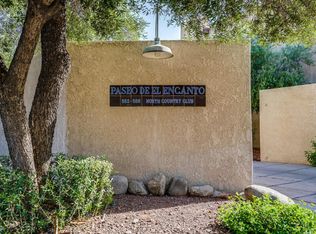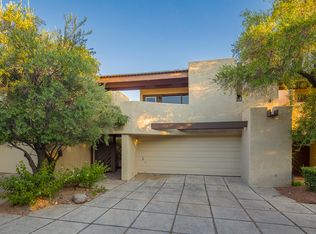Sold for $425,000
$425,000
586 N Country Club Rd, Tucson, AZ 85716
3beds
2,296sqft
Townhouse
Built in 1982
3,484.8 Square Feet Lot
$415,400 Zestimate®
$185/sqft
$2,141 Estimated rent
Home value
$415,400
$382,000 - $453,000
$2,141/mo
Zestimate® history
Loading...
Owner options
Explore your selling options
What's special
Rare Opportunity in Paseo De El Encanto!
Townhomes in this coveted community seldom come to market--don't miss your chance to own this one-of-a-kind desert retreat in the heart of Tucson. From the moment you enter the private courtyard, you'll be swept away by the home's whimsical charm and serene ambiance. Tall perimeter walls and a gated entrance offer a peaceful, secluded feel, all just one mile to the University, restaurants, and shopping. Inside, the home is filled with character: soaring ceilings, open living spaces, polished concrete floors, custom light fixtures, and a beautifully updated modern kitchen. Every bedroom has its own bathroom, and nearly every room opens to a patio. The oversized primary suite features a walk-in closet, dual showers, fireplace, open loft style layout, and direct access to the outdoors. There's also a bonus second primary suitecompletely privatewith its own patio, perfect for guests or a serene home office.
Love being outside? You'll adore the five separate patios throughout the home, each offering its own unique vibe. Sip your morning coffee on the sunny terrace between the two primaries, unwind on the poolside patio at sunset, or tend to your potted garden in the lush courtyard surrounded by blooming flowers, butterflies, and hummingbirds. (Select plants may stay for buyers who share a green thumb!)
This home is the ultimate blend of privacy, character, and location. Schedule your private showing todayhomes like this don't come around often.
Zillow last checked: 8 hours ago
Listing updated: June 06, 2025 at 12:10pm
Listed by:
Tanya Barnett 602-413-0206,
OMNI Homes International
Bought with:
Maria J Serino
NextHome Complete Realty (DBA)
Source: MLS of Southern Arizona,MLS#: 22513247
Facts & features
Interior
Bedrooms & bathrooms
- Bedrooms: 3
- Bathrooms: 3
- Full bathrooms: 3
Primary bathroom
- Features: Double Vanity, Separate Shower(s)
Dining room
- Features: Breakfast Bar, Formal Dining Room
Kitchen
- Description: Pantry: Closet
Heating
- Heat Pump
Cooling
- Ceiling Fans Pre-Wired, Central Air, Zoned
Appliances
- Included: Disposal, Electric Cooktop, Electric Range, ENERGY STAR Qualified Dishwasher, ENERGY STAR Qualified Freezer, ENERGY STAR Qualified Range, ENERGY STAR Qualified Refrigerator, Exhaust Fan, Microwave, ENERGY STAR Qualified Dryer, ENERGY STAR Qualified Washer, Water Heater: Electric, Appliance Color: Stainless
- Laundry: Laundry Closet
Features
- Cathedral Ceiling(s), Ceiling Fan(s), High Ceilings, Walk-In Closet(s), High Speed Internet, Living Room, Interior Steps, Arizona Room
- Flooring: Carpet, Concrete
- Windows: Skylights, Window Covering: Stay
- Has basement: No
- Number of fireplaces: 1
- Fireplace features: See Remarks, Primary Bedroom
Interior area
- Total structure area: 2,296
- Total interior livable area: 2,296 sqft
Property
Parking
- Total spaces: 2
- Parking features: RV Parking Not Allowed, Attached, Paved, Parking Pad
- Attached garage spaces: 2
- Has uncovered spaces: Yes
- Details: RV Parking: Not Allowed
Accessibility
- Accessibility features: None
Features
- Levels: Two
- Stories: 2
- Patio & porch: Covered, Deck, Patio
- Exterior features: Courtyard, Balcony
- Spa features: None
- Fencing: Block
- Has view: Yes
- View description: Sunrise, Sunset
Lot
- Size: 3,484 sqft
- Dimensions: 28 x 104 x 28 x 100
- Features: Cul-De-Sac, Landscape - Front: Desert Plantings, Flower Beds, Sprinkler/Drip, Landscape - Rear: Desert Plantings, Flower Beds, Sprinkler/Drip
Details
- Parcel number: 125151690
- Zoning: R1
- Special conditions: Standard
Construction
Type & style
- Home type: Townhouse
- Architectural style: Bungalow,Contemporary,Modern
- Property subtype: Townhouse
Materials
- Frame - Stucco
- Roof: Built-Up - Reflect
Condition
- Existing
- New construction: No
- Year built: 1982
Utilities & green energy
- Electric: Tep
- Gas: None
- Water: Public
- Utilities for property: Cable Connected, Sewer Connected
Community & neighborhood
Security
- Security features: Wrought Iron Security Door
Community
- Community features: Pool
Location
- Region: Tucson
- Subdivision: Paseo De El Encanto (1-4)
HOA & financial
HOA
- Has HOA: Yes
- HOA fee: $200 monthly
- Association name: Paseo De El Encanto
Other
Other facts
- Listing terms: Cash,Conventional,FHA,Submit,VA
- Ownership: Fee (Simple)
- Ownership type: Sole Proprietor
- Road surface type: Pavers
Price history
| Date | Event | Price |
|---|---|---|
| 6/5/2025 | Sold | $425,000$185/sqft |
Source: | ||
| 5/13/2025 | Contingent | $425,000$185/sqft |
Source: | ||
| 5/10/2025 | Listed for sale | $425,000+41.7%$185/sqft |
Source: | ||
| 3/1/2019 | Sold | $300,000-2.9%$131/sqft |
Source: | ||
| 2/14/2019 | Listed for sale | $309,000$135/sqft |
Source: Homesmart Advantage Group #21833389 Report a problem | ||
Public tax history
| Year | Property taxes | Tax assessment |
|---|---|---|
| 2025 | $2,243 +6.7% | $47,170 -10.5% |
| 2024 | $2,102 -0.8% | $52,707 +18.6% |
| 2023 | $2,118 -0.3% | $44,457 +22.1% |
Find assessor info on the county website
Neighborhood: El Encanto
Nearby schools
GreatSchools rating
- 10/10Sam Hughes Elementary SchoolGrades: PK-5Distance: 0.7 mi
- 1/10Catalina Online Learning ExperienceGrades: 6-12Distance: 1.3 mi
- 4/10Mansfeld Middle SchoolGrades: 6-8Distance: 1.5 mi
Schools provided by the listing agent
- Elementary: Sam Hughes
- Middle: Mansfeld
- High: Tucson
- District: TUSD
Source: MLS of Southern Arizona. This data may not be complete. We recommend contacting the local school district to confirm school assignments for this home.
Get a cash offer in 3 minutes
Find out how much your home could sell for in as little as 3 minutes with a no-obligation cash offer.
Estimated market value
$415,400

