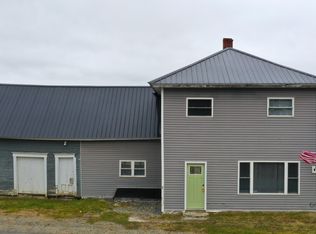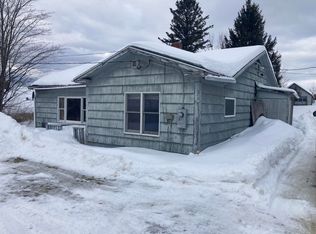MOTIVATED SELLER! PRICE REDUCTION! Classic country farmhouse located in beautiful setting with fantastic curb appeal. Nice layout, nice covered porch to escape those hot summer days, and full two car garage attached to keep the snow off in the winter. 3 Bedroom, with a large landing upstairs, nice entry/mudroom. Needs some repair. This is your opportunity to flip the property or buy it and rent it for the investment income!
This property is off market, which means it's not currently listed for sale or rent on Zillow. This may be different from what's available on other websites or public sources.

