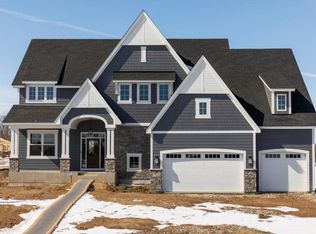Closed
$1,875,000
5860 Club Valley Rd, Shorewood, MN 55331
5beds
5,778sqft
Single Family Residence
Built in 2017
0.37 Acres Lot
$1,938,800 Zestimate®
$325/sqft
$7,805 Estimated rent
Home value
$1,938,800
$1.84M - $2.04M
$7,805/mo
Zestimate® history
Loading...
Owner options
Explore your selling options
What's special
Elegant home boasts an ideal location within the prestigious Minnetonka Country Club neighborhood, minutes from Lake Minnetonka, Tonka Bay, and Excelsior. Captivating backyard with pool, creating a private retreat for relaxation and entertainment. A delightful screened porch with a gas fireplace offers serene views of the surroundings. Inside, meticulous craftsmanship shines in this Gonyea-built home with architectural flair. The living room features a gas fireplace, coffered ceiling, and large windows with a view. The kitchen is a culinary haven with Quartz countertops, a stylish tile backsplash, top-notch appliances, and a spacious island. The upper level offers a versatile loft, laundry, and junior bedrooms with well-appointed baths. The primary suite is a luxurious escape with a custom walk-in closet and spa-like ensuite bath. The lower level delights with a cozy family room, wet bar, recreation area, an extra bedroom, and a sport court for active living. Attached 3+ car garage.
Zillow last checked: 8 hours ago
Listing updated: April 30, 2025 at 10:53pm
Listed by:
Desrochers Realty Group 612-688-7024,
eXp Realty
Bought with:
Jeffrey J Dewing
Coldwell Banker Realty
Source: NorthstarMLS as distributed by MLS GRID,MLS#: 6427381
Facts & features
Interior
Bedrooms & bathrooms
- Bedrooms: 5
- Bathrooms: 5
- Full bathrooms: 2
- 3/4 bathrooms: 2
- 1/2 bathrooms: 1
Bedroom 1
- Level: Upper
- Area: 252 Square Feet
- Dimensions: 18x14
Bedroom 2
- Level: Upper
- Area: 182 Square Feet
- Dimensions: 14x13
Bedroom 3
- Level: Upper
- Area: 168 Square Feet
- Dimensions: 14x12
Bedroom 4
- Level: Upper
- Area: 144 Square Feet
- Dimensions: 12x12
Bedroom 5
- Level: Lower
- Area: 132 Square Feet
- Dimensions: 12x11
Primary bathroom
- Level: Upper
- Area: 132 Square Feet
- Dimensions: 12x11
Other
- Level: Lower
- Area: 690 Square Feet
- Dimensions: 30x23
Other
- Level: Lower
- Area: 420 Square Feet
- Dimensions: 21x20
Dining room
- Level: Main
- Area: 168 Square Feet
- Dimensions: 14x12
Family room
- Level: Lower
- Area: 266 Square Feet
- Dimensions: 19x14
Kitchen
- Level: Main
- Area: 240 Square Feet
- Dimensions: 16x15
Laundry
- Level: Upper
- Area: 64 Square Feet
- Dimensions: 8x8
Living room
- Level: Main
- Area: 288 Square Feet
- Dimensions: 18x16
Loft
- Level: Upper
- Area: 240 Square Feet
- Dimensions: 20x12
Office
- Level: Main
- Area: 143 Square Feet
- Dimensions: 13x11
Recreation room
- Level: Lower
- Area: 238 Square Feet
- Dimensions: 17x14
Screened porch
- Level: Main
- Area: 231 Square Feet
- Dimensions: 21x11
Heating
- Forced Air
Cooling
- Central Air
Appliances
- Included: Air-To-Air Exchanger, Cooktop, Dishwasher, Disposal, Double Oven, Dryer, Exhaust Fan, Humidifier, Gas Water Heater, Water Filtration System, Water Osmosis System, Microwave, Refrigerator, Stainless Steel Appliance(s), Wall Oven, Washer, Water Softener Owned
Features
- Basement: Daylight,Finished,Full,Walk-Out Access
- Number of fireplaces: 3
- Fireplace features: Family Room, Gas, Living Room
Interior area
- Total structure area: 5,778
- Total interior livable area: 5,778 sqft
- Finished area above ground: 3,397
- Finished area below ground: 2,273
Property
Parking
- Total spaces: 3
- Parking features: Attached, Concrete, Garage Door Opener
- Attached garage spaces: 3
- Has uncovered spaces: Yes
Accessibility
- Accessibility features: None
Features
- Levels: Two
- Stories: 2
- Patio & porch: Covered, Deck, Patio, Rear Porch, Screened
- Has private pool: Yes
- Pool features: In Ground, Outdoor Pool
- Fencing: Full,Split Rail
Lot
- Size: 0.37 Acres
- Dimensions: 89 x 171 x 101 x 178
Details
- Foundation area: 2381
- Parcel number: 3311723420051
- Zoning description: Residential-Single Family
Construction
Type & style
- Home type: SingleFamily
- Property subtype: Single Family Residence
Materials
- Brick/Stone, Fiber Cement
- Roof: Age 8 Years or Less,Asphalt
Condition
- Age of Property: 8
- New construction: No
- Year built: 2017
Utilities & green energy
- Gas: Natural Gas
- Sewer: City Sewer/Connected
- Water: City Water/Connected
Community & neighborhood
Location
- Region: Shorewood
- Subdivision: Minnetonka Country Club
HOA & financial
HOA
- Has HOA: Yes
- HOA fee: $230 quarterly
- Services included: Other, Trash
- Association name: Associa MN
- Association phone: 763-225-6400
Other
Other facts
- Road surface type: Paved
Price history
| Date | Event | Price |
|---|---|---|
| 4/30/2024 | Sold | $1,875,000-1.3%$325/sqft |
Source: | ||
| 3/29/2024 | Pending sale | $1,899,000$329/sqft |
Source: | ||
| 9/27/2023 | Price change | $1,899,000-5.1%$329/sqft |
Source: | ||
| 9/1/2023 | Listed for sale | $2,000,000+54.4%$346/sqft |
Source: | ||
| 6/13/2019 | Sold | $1,295,000$224/sqft |
Source: | ||
Public tax history
| Year | Property taxes | Tax assessment |
|---|---|---|
| 2025 | $23,673 +16.7% | $1,852,900 +3.9% |
| 2024 | $20,277 +6.8% | $1,784,000 +11% |
| 2023 | $18,993 +9.2% | $1,607,300 +7.7% |
Find assessor info on the county website
Neighborhood: 55331
Nearby schools
GreatSchools rating
- 9/10Minnewashta Elementary SchoolGrades: K-6Distance: 1.1 mi
- 8/10Minnetonka West Middle SchoolGrades: 6-8Distance: 0.9 mi
- 10/10Minnetonka Senior High SchoolGrades: 9-12Distance: 4.1 mi
Get a cash offer in 3 minutes
Find out how much your home could sell for in as little as 3 minutes with a no-obligation cash offer.
Estimated market value$1,938,800
Get a cash offer in 3 minutes
Find out how much your home could sell for in as little as 3 minutes with a no-obligation cash offer.
Estimated market value
$1,938,800
