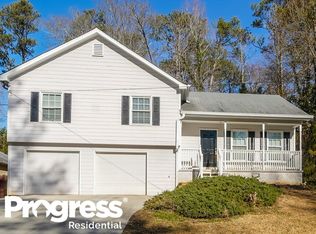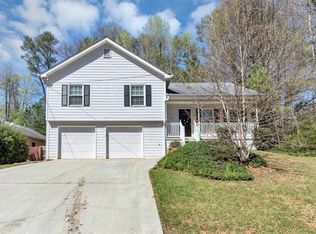Closed
$295,000
5860 Dunn Rd SW, Mableton, GA 30126
3beds
1,161sqft
Single Family Residence, Residential
Built in 2004
1.08 Acres Lot
$291,100 Zestimate®
$254/sqft
$1,956 Estimated rent
Home value
$291,100
$268,000 - $317,000
$1,956/mo
Zestimate® history
Loading...
Owner options
Explore your selling options
What's special
Welcome to this Mableton gem, located in the heart of Mableton! This charming 3-bedroom, 2-bathroom ranch is waiting for you to add your personal touches and create your own private oasis. As you enter, you'll be greeted by an open-concept kitchen and living room. The kitchen features ample storage space, a stainless steel French door refrigerator, and a gas stove. The home boasts fresh interior paint and brand-new luxury vinyl flooring in the latest trending color. All of the bedrooms are spacious and the master bedroom includes its own deck, where you can enjoy the gorgeous banana trees in the private, fenced-in backyard. This home sits on a little over an acre, with a creek on the lot, and comes with a spacious workshop. Come see this hidden gem today! This home is eligible for exclusive buyer incentives when you choose to finance with our preferred lender. Lender info is in the private remarks. Ask your Realtor to obtain contact information. Benefit from options like a substantial lender credit or a special rate buydown, enhancing your purchasing power. Our preferred lender offers fast approval processes and a reputation for exceptional service, making your home buying experience smoother and more rewarding. Take advantage of these unique opportunities to make your dream home a reality.
Zillow last checked: 8 hours ago
Listing updated: July 31, 2024 at 10:54pm
Listing Provided by:
Jennifer Fortune,
Keller Williams Realty Partners
Bought with:
Rochelle Blackwell, 267951
Redfin Corporation
Source: FMLS GA,MLS#: 7413573
Facts & features
Interior
Bedrooms & bathrooms
- Bedrooms: 3
- Bathrooms: 2
- Full bathrooms: 2
- Main level bathrooms: 2
- Main level bedrooms: 3
Primary bedroom
- Features: Master on Main
- Level: Master on Main
Bedroom
- Features: Master on Main
Primary bathroom
- Features: Tub/Shower Combo
Dining room
- Features: None
Kitchen
- Features: Cabinets White, Eat-in Kitchen, Laminate Counters, View to Family Room
Heating
- Central
Cooling
- Central Air
Appliances
- Included: Dishwasher, Gas Oven, Gas Range, Microwave
- Laundry: In Garage
Features
- Other
- Flooring: Vinyl
- Windows: None
- Basement: None
- Attic: Pull Down Stairs
- Has fireplace: No
- Fireplace features: None
- Common walls with other units/homes: No Common Walls
Interior area
- Total structure area: 1,161
- Total interior livable area: 1,161 sqft
- Finished area above ground: 1,161
Property
Parking
- Parking features: Driveway, Garage Faces Front
- Has garage: Yes
- Has uncovered spaces: Yes
Accessibility
- Accessibility features: None
Features
- Levels: One
- Stories: 1
- Patio & porch: Deck, Rear Porch
- Exterior features: Private Yard, Rain Gutters, Storage, No Dock
- Pool features: None
- Spa features: None
- Fencing: Back Yard
- Has view: Yes
- View description: Creek/Stream, Trees/Woods
- Has water view: Yes
- Water view: Creek/Stream
- Waterfront features: None
- Body of water: None
Lot
- Size: 1.08 Acres
- Features: Back Yard, Creek On Lot, Front Yard, Landscaped
Details
- Additional structures: Workshop
- Parcel number: 18008200560
- Other equipment: None
- Horse amenities: None
Construction
Type & style
- Home type: SingleFamily
- Architectural style: Ranch
- Property subtype: Single Family Residence, Residential
Materials
- HardiPlank Type
- Foundation: Slab
- Roof: Composition
Condition
- Resale
- New construction: No
- Year built: 2004
Utilities & green energy
- Electric: None
- Sewer: Public Sewer
- Water: Public
- Utilities for property: Cable Available, Electricity Available, Phone Available, Sewer Available, Underground Utilities, Water Available
Green energy
- Energy efficient items: None
- Energy generation: None
Community & neighborhood
Security
- Security features: Smoke Detector(s)
Community
- Community features: None
Location
- Region: Mableton
- Subdivision: None
Other
Other facts
- Road surface type: Asphalt
Price history
| Date | Event | Price |
|---|---|---|
| 9/17/2024 | Listing removed | $1,745$2/sqft |
Source: Zillow Rentals Report a problem | ||
| 9/5/2024 | Price change | $1,745-7.9%$2/sqft |
Source: Zillow Rentals Report a problem | ||
| 8/30/2024 | Price change | $1,895-5%$2/sqft |
Source: Zillow Rentals Report a problem | ||
| 8/19/2024 | Listed for rent | $1,995$2/sqft |
Source: Zillow Rentals Report a problem | ||
| 7/30/2024 | Sold | $295,000$254/sqft |
Source: | ||
Public tax history
| Year | Property taxes | Tax assessment |
|---|---|---|
| 2024 | $2,444 +48.3% | $103,732 +12.7% |
| 2023 | $1,648 -1.6% | $92,060 +36% |
| 2022 | $1,674 +13.7% | $67,708 +15.8% |
Find assessor info on the county website
Neighborhood: 30126
Nearby schools
GreatSchools rating
- 3/10Mableton Elementary SchoolGrades: PK-5Distance: 1 mi
- 5/10Garrett Middle SchoolGrades: 6-8Distance: 3.3 mi
- 4/10Pebblebrook High SchoolGrades: 9-12Distance: 0.6 mi
Schools provided by the listing agent
- Elementary: Mableton
- Middle: Garrett
- High: Pebblebrook
Source: FMLS GA. This data may not be complete. We recommend contacting the local school district to confirm school assignments for this home.
Get a cash offer in 3 minutes
Find out how much your home could sell for in as little as 3 minutes with a no-obligation cash offer.
Estimated market value
$291,100
Get a cash offer in 3 minutes
Find out how much your home could sell for in as little as 3 minutes with a no-obligation cash offer.
Estimated market value
$291,100

