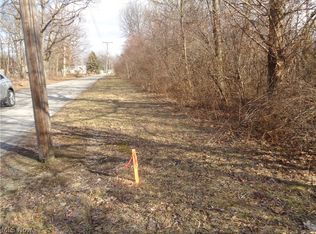Sold for $279,900 on 10/14/25
$279,900
5860 Haber Rd, Vermilion, OH 44089
2beds
--sqft
Single Family Residence
Built in 1945
0.5 Acres Lot
$283,800 Zestimate®
$--/sqft
$1,834 Estimated rent
Home value
$283,800
$184,000 - $440,000
$1,834/mo
Zestimate® history
Loading...
Owner options
Explore your selling options
What's special
Need a place to store your boat, small camper, jet skis, or antique car for the upcoming winter season? You found the right home that boasts and includes a roomy 3 car garage! A little bit of country with a stone's throw away from beautiful Harbourtown Vermilion! Rev up a golf cart and enjoy all the quaint little shops and have a soda or malt at our historic soda grill. Or down a "dog" with all the fixin's nearby. Visit scenic Lake Erie and pull up a beach chair for some rays! For an upscale experience, dine at Chez Francois, where people from far and wide come for a special dining experience on the Vermilion River. The sound of a little creek that graces a couple sides of the property gives that feeling that you can't get on a city block. If you are a hobbyist or car buff, the garage offers plenty of space for a big workshop. The covered patio with attractive lighting is perfect for an evening of kicking back and enjoying the serenity of the area. Indoors you will be delighted to see the coziness of the home with some original touches mixed in with all the updates. New carpeting and lighting saves you the bother and money. The wood floors are eye catching and will go with any furniture you may have. This home is move-in ready and a must see so don't delay!
Zillow last checked: 8 hours ago
Listing updated: October 16, 2025 at 08:37am
Listed by:
Anna M Adams 440-320-8031 annaadams@howardhanna.com,
Howard Hanna
Bought with:
Mike Deanna, 700356267
Century 21 DeAnna Realty
Source: MLS Now,MLS#: 5131869Originating MLS: Lorain County Association Of REALTORS
Facts & features
Interior
Bedrooms & bathrooms
- Bedrooms: 2
- Bathrooms: 2
- Full bathrooms: 2
- Main level bathrooms: 1
- Main level bedrooms: 1
Primary bedroom
- Description: Flooring: Carpet
- Level: First
- Dimensions: 12 x 11
Bedroom
- Description: Flooring: Carpet
- Level: Second
- Dimensions: 31 x 11
Bathroom
- Description: Flooring: Luxury Vinyl Tile
- Level: Second
- Dimensions: 7 x 7
Dining room
- Description: Flooring: Wood
- Level: First
- Dimensions: 11 x 10
Entry foyer
- Description: Flooring: Ceramic Tile
- Level: First
- Dimensions: 6 x 4
Kitchen
- Description: Flooring: Luxury Vinyl Tile
- Level: First
- Dimensions: 12 x 10
Living room
- Description: Flooring: Wood
- Level: First
- Dimensions: 19 x 14
Heating
- Forced Air, Propane
Cooling
- Ceiling Fan(s), Window Unit(s)
Appliances
- Included: Dryer, Dishwasher, Microwave, Range, Refrigerator, Washer
- Laundry: Washer Hookup, In Basement
Features
- Breakfast Bar, Ceiling Fan(s), Walk-In Closet(s)
- Windows: Blinds, Window Treatments
- Basement: Full,Concrete,Unfinished
- Has fireplace: No
Property
Parking
- Parking features: Concrete, Drain, Driveway, Detached, Garage Faces Front, Garage, Lighted, On Site
- Garage spaces: 3
Features
- Levels: Two
- Stories: 2
- Patio & porch: Covered, Patio
Lot
- Size: 0.50 Acres
- Features: Back Yard, Irregular Lot, Landscaped, Stream/Creek, Spring
Details
- Parcel number: 1801807.000
Construction
Type & style
- Home type: SingleFamily
- Architectural style: Cape Cod
- Property subtype: Single Family Residence
Materials
- Vinyl Siding
- Roof: Asphalt,Fiberglass
Condition
- Year built: 1945
Utilities & green energy
- Sewer: Septic Tank
- Water: Public
Community & neighborhood
Community
- Community features: Golf, Lake, Laundry Facilities, Medical Service, Playground, Park, Restaurant, Shopping, Street Lights, Sidewalks, Tennis Court(s)
Location
- Region: Vermilion
Other
Other facts
- Listing agreement: Exclusive Right To Sell
- Listing terms: Cash,Conventional,FHA,VA Loan
Price history
| Date | Event | Price |
|---|---|---|
| 10/14/2025 | Sold | $279,900 |
Source: MLS Now #5131869 Report a problem | ||
| 10/9/2025 | Pending sale | $279,900 |
Source: MLS Now #5131869 Report a problem | ||
| 9/23/2025 | Contingent | $279,900 |
Source: MLS Now #5131869 Report a problem | ||
| 9/19/2025 | Listed for sale | $279,900-3.4% |
Source: MLS Now #5131869 Report a problem | ||
| 9/17/2025 | Contingent | $289,900 |
Source: MLS Now #5131869 Report a problem | ||
Public tax history
| Year | Property taxes | Tax assessment |
|---|---|---|
| 2024 | $1,937 +10.8% | $44,880 +20.1% |
| 2023 | $1,748 -0.5% | $37,380 |
| 2022 | $1,756 +0.6% | $37,380 |
Find assessor info on the county website
Neighborhood: 44089
Nearby schools
GreatSchools rating
- 6/10Sailorway Middle SchoolGrades: 4-7Distance: 0.5 mi
- 7/10Vermilion High SchoolGrades: 8-12Distance: 0.7 mi
- 6/10Vermilion Elementary SchoolGrades: PK-3Distance: 0.5 mi
Schools provided by the listing agent
- District: Vermilion LSD - 2207
Source: MLS Now. This data may not be complete. We recommend contacting the local school district to confirm school assignments for this home.

Get pre-qualified for a loan
At Zillow Home Loans, we can pre-qualify you in as little as 5 minutes with no impact to your credit score.An equal housing lender. NMLS #10287.
Sell for more on Zillow
Get a free Zillow Showcase℠ listing and you could sell for .
$283,800
2% more+ $5,676
With Zillow Showcase(estimated)
$289,476