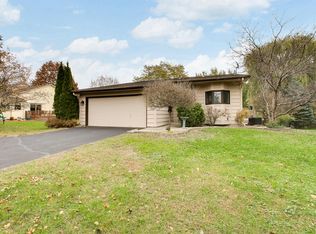Closed
Zestimate®
$399,900
5860 Hodgson Rd, Shoreview, MN 55126
3beds
2,101sqft
Single Family Residence
Built in 1985
0.37 Acres Lot
$399,900 Zestimate®
$190/sqft
$2,792 Estimated rent
Home value
$399,900
$368,000 - $436,000
$2,792/mo
Zestimate® history
Loading...
Owner options
Explore your selling options
What's special
Welcome to this inviting 3-level split home in Shoreview, nestled within the highly sought-after Mounds View School District! This 3-bedroom, 2-bathroom home features a spacious 2-car garage and an abundance of windows that fill the interior with natural sunlight. The primary bathroom offers a spa-like retreat with a jetted soaking tub and a separate shower. Enjoy easy indoor-outdoor living with a deck conveniently located off the dining room, perfect for entertaining or relaxing. The large, private, fully fenced backyard offers plenty of space to play, garden, or unwind. Ideally located with easy access to parks, walking and running trails, Turtle Lake, and major thoroughfares, this home combines comfort and convenience in a fantastic neighborhood.
Zillow last checked: 8 hours ago
Listing updated: December 23, 2025 at 12:46pm
Listed by:
Trenton J Hogg 952-999-2792,
Redfin Corporation
Bought with:
J.J. Korman
Korman Realty
Source: NorthstarMLS as distributed by MLS GRID,MLS#: 6817885
Facts & features
Interior
Bedrooms & bathrooms
- Bedrooms: 3
- Bathrooms: 2
- Full bathrooms: 1
- 3/4 bathrooms: 1
Bedroom
- Level: Upper
- Area: 180 Square Feet
- Dimensions: 15x12
Bedroom 2
- Level: Upper
- Area: 90 Square Feet
- Dimensions: 10x9
Bedroom 3
- Level: Lower
- Area: 169 Square Feet
- Dimensions: 13x13
Bathroom
- Level: Upper
- Area: 110 Square Feet
- Dimensions: 11x10
Bathroom
- Level: Lower
- Area: 45 Square Feet
- Dimensions: 9x5
Dining room
- Level: Main
- Area: 100 Square Feet
- Dimensions: 10x10
Family room
- Level: Lower
- Area: 320 Square Feet
- Dimensions: 16x20
Kitchen
- Level: Main
- Area: 144 Square Feet
- Dimensions: 12x12
Living room
- Level: Upper
- Area: 192 Square Feet
- Dimensions: 12x16
Utility room
- Level: Lower
- Area: 100 Square Feet
- Dimensions: 10x10
Heating
- Forced Air
Cooling
- Central Air
Appliances
- Included: Dishwasher, Disposal, Dryer, Humidifier, Gas Water Heater, Microwave, Range, Refrigerator, Stainless Steel Appliance(s), Washer
Features
- Basement: Block,Crawl Space,Daylight,Drain Tiled,Finished,Partially Finished,Storage Space,Sump Pump
Interior area
- Total structure area: 2,101
- Total interior livable area: 2,101 sqft
- Finished area above ground: 1,101
- Finished area below ground: 1,000
Property
Parking
- Total spaces: 2
- Parking features: Attached, Concrete, Garage Door Opener, Insulated Garage
- Attached garage spaces: 2
- Has uncovered spaces: Yes
- Details: Garage Dimensions (19x23)
Accessibility
- Accessibility features: None
Features
- Levels: Three Level Split
- Patio & porch: Awning(s), Deck, Side Porch
- Pool features: None
- Fencing: Chain Link,Full,Vinyl,Wood
Lot
- Size: 0.37 Acres
- Dimensions: 100 x 160
Details
- Foundation area: 1000
- Parcel number: 013023230022
- Zoning description: Residential-Single Family
Construction
Type & style
- Home type: SingleFamily
- Property subtype: Single Family Residence
Materials
- Roof: Age 8 Years or Less,Asphalt,Pitched
Condition
- New construction: No
- Year built: 1985
Utilities & green energy
- Electric: 100 Amp Service
- Gas: Natural Gas
- Sewer: City Sewer/Connected
- Water: City Water/Connected
- Utilities for property: Underground Utilities
Community & neighborhood
Location
- Region: Shoreview
- Subdivision: Evergreen Shores
HOA & financial
HOA
- Has HOA: No
Other
Other facts
- Road surface type: Paved
Price history
| Date | Event | Price |
|---|---|---|
| 12/23/2025 | Sold | $399,900$190/sqft |
Source: | ||
| 11/13/2025 | Price change | $399,900-3.6%$190/sqft |
Source: | ||
| 10/8/2025 | Price change | $414,900-2.4%$197/sqft |
Source: | ||
| 9/5/2025 | Listed for sale | $424,900+12.1%$202/sqft |
Source: | ||
| 7/28/2024 | Sold | $379,000$180/sqft |
Source: | ||
Public tax history
| Year | Property taxes | Tax assessment |
|---|---|---|
| 2024 | $5,224 +9.8% | $392,100 -2.5% |
| 2023 | $4,758 +12.1% | $402,100 +7.7% |
| 2022 | $4,244 +2% | $373,200 +22.5% |
Find assessor info on the county website
Neighborhood: 55126
Nearby schools
GreatSchools rating
- 8/10Turtle Lake Elementary SchoolGrades: 1-5Distance: 1.2 mi
- 8/10Chippewa Middle SchoolGrades: 6-8Distance: 1.8 mi
- 10/10Mounds View Senior High SchoolGrades: 9-12Distance: 4.6 mi
Get a cash offer in 3 minutes
Find out how much your home could sell for in as little as 3 minutes with a no-obligation cash offer.
Estimated market value
$399,900
Get a cash offer in 3 minutes
Find out how much your home could sell for in as little as 3 minutes with a no-obligation cash offer.
Estimated market value
$399,900

