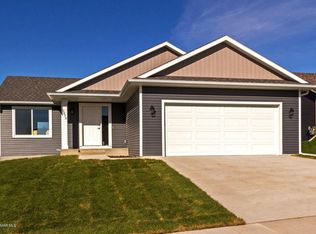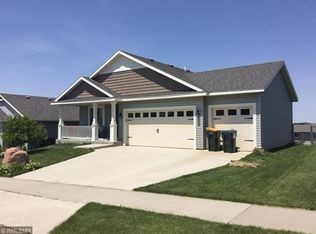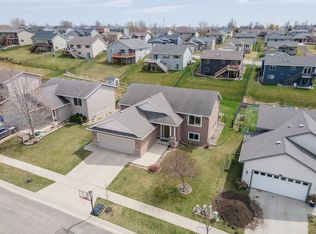Almost new and stunning walk out ranch style with laminate flooring through the vaulted main floor, espresso cabinets and trim and stainless appliances but also includes many additional features you pay extra for; Blinds on all of the windows, 5K in landscaping edging and rock, patio, deck, gutters, upgraded siding package, insulated and sheet-rocked garage, washer and dryer plus upgraded flooring and appliances. All 3 baths have tiled flooring and the master has a walk-in closet and private bath. Walk-out family room is very spacious and all of the tones in the home are in the newest "greige" colors! Close to George Gibbs school, city bus stops, the Douglas Trail and easy access to HWY 52.
This property is off market, which means it's not currently listed for sale or rent on Zillow. This may be different from what's available on other websites or public sources.


