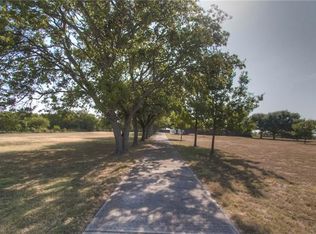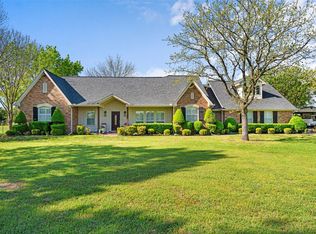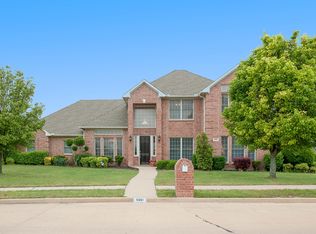Sold
Price Unknown
5861 Hayes Rd, Midlothian, TX 76065
4beds
1,925sqft
Single Family Residence
Built in 2014
4.14 Acres Lot
$626,900 Zestimate®
$--/sqft
$2,557 Estimated rent
Home value
$626,900
$577,000 - $677,000
$2,557/mo
Zestimate® history
Loading...
Owner options
Explore your selling options
What's special
Welcome to your peaceful retreat with a feeling of country while still being close to the city! This home sits on 4.1 beautiful acres, offering the perfect blend of open space, privacy, and comfort. With plenty of room to spread out both inside and out, this home features 4 bedrooms and 2 bathrooms. The fourth bedroom is currently being used as an office-game room. It is a great flex space that can be used to suit your needs. The kitchen and living space are open to create space for everyday living or entertaining. Step outside to enjoy wide-open views, a number of trees, a garden, or simply to soak in the quiet of nature. Property features a fully insulated 24x30 workshop with electricity and a 12x30 lean to. With ample land for hobbies, or future expansion, it's ideal for those seeking a slower pace and a little more freedom-just minutes from town, but a world away from the hustle. Property is situated in such a way that the buyer could have property re-platted and sell 2 acres if they so desired.
Zillow last checked: 8 hours ago
Listing updated: August 20, 2025 at 01:18pm
Listed by:
Angie Cole 0633914 972-723-8231,
CENTURY 21 Judge Fite Company 972-723-8231
Bought with:
Angie Cole
CENTURY 21 Judge Fite Company
Source: NTREIS,MLS#: 20942968
Facts & features
Interior
Bedrooms & bathrooms
- Bedrooms: 4
- Bathrooms: 2
- Full bathrooms: 2
Primary bedroom
- Level: First
- Dimensions: 13 x 16
Bedroom
- Level: First
- Dimensions: 13 x 11
Bedroom
- Level: First
- Dimensions: 13 x 13
Bedroom
- Level: First
- Dimensions: 13 x 10
Breakfast room nook
- Level: First
- Dimensions: 11 x 12
Kitchen
- Level: First
- Dimensions: 12 x 15
Laundry
- Features: Built-in Features, Granite Counters
- Level: First
- Dimensions: 5 x 6
Living room
- Features: Fireplace
- Level: First
- Dimensions: 16 x 23
Heating
- Electric, Fireplace(s)
Cooling
- Electric
Appliances
- Included: Dishwasher, Electric Range, Disposal, Tankless Water Heater
- Laundry: Washer Hookup, Electric Dryer Hookup, Laundry in Utility Room
Features
- Decorative/Designer Lighting Fixtures, Granite Counters, Open Floorplan, Pantry
- Flooring: Carpet, Concrete
- Has basement: No
- Number of fireplaces: 1
- Fireplace features: Wood Burning
Interior area
- Total interior livable area: 1,925 sqft
Property
Parking
- Total spaces: 2
- Parking features: Door-Single, Driveway, Garage, Garage Faces Side
- Attached garage spaces: 2
- Has uncovered spaces: Yes
Features
- Levels: One
- Stories: 1
- Patio & porch: Covered
- Pool features: None
- Fencing: Chain Link,Other
Lot
- Size: 4.14 Acres
- Features: Acreage, Sprinkler System
Details
- Additional structures: Workshop
- Parcel number: 152885
Construction
Type & style
- Home type: SingleFamily
- Architectural style: Traditional,Detached
- Property subtype: Single Family Residence
Materials
- Brick, Rock, Stone
- Foundation: Slab
- Roof: Composition
Condition
- Year built: 2014
Utilities & green energy
- Sewer: Aerobic Septic
- Utilities for property: Electricity Available, Municipal Utilities, Septic Available, See Remarks, Water Available
Community & neighborhood
Security
- Security features: Prewired
Location
- Region: Midlothian
- Subdivision: Mulberry Hill-Rev
Other
Other facts
- Listing terms: Cash,Conventional
Price history
| Date | Event | Price |
|---|---|---|
| 8/19/2025 | Sold | -- |
Source: NTREIS #20942968 Report a problem | ||
| 7/24/2025 | Pending sale | $640,000$332/sqft |
Source: NTREIS #20942968 Report a problem | ||
| 7/18/2025 | Contingent | $640,000$332/sqft |
Source: NTREIS #20942968 Report a problem | ||
| 6/17/2025 | Price change | $640,000-0.8%$332/sqft |
Source: NTREIS #20942968 Report a problem | ||
| 5/22/2025 | Listed for sale | $645,000+460.9%$335/sqft |
Source: NTREIS #20942968 Report a problem | ||
Public tax history
| Year | Property taxes | Tax assessment |
|---|---|---|
| 2025 | -- | $485,143 +10% |
| 2024 | $4,704 +14.5% | $441,039 +10% |
| 2023 | $4,107 -16.6% | $400,945 +10% |
Find assessor info on the county website
Neighborhood: Mulberry Hill
Nearby schools
GreatSchools rating
- 7/10Longbranch Elementary SchoolGrades: PK-5Distance: 0.7 mi
- 8/10Walnut Grove Middle SchoolGrades: 6-8Distance: 1.3 mi
- 8/10Midlothian Heritage High SchoolGrades: 9-12Distance: 1.4 mi
Schools provided by the listing agent
- Elementary: Longbranch
- Middle: Walnut Grove
- High: Heritage
- District: Midlothian ISD
Source: NTREIS. This data may not be complete. We recommend contacting the local school district to confirm school assignments for this home.
Get a cash offer in 3 minutes
Find out how much your home could sell for in as little as 3 minutes with a no-obligation cash offer.
Estimated market value$626,900
Get a cash offer in 3 minutes
Find out how much your home could sell for in as little as 3 minutes with a no-obligation cash offer.
Estimated market value
$626,900


