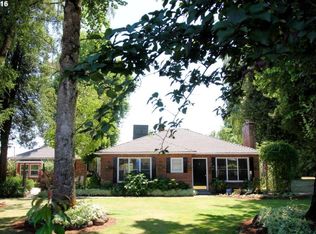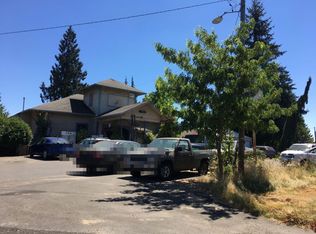Rare opportunity to own a 2735 SF home on .91 ac on Whiskey Hill Rd across from 91 school. This home is priced to sell! Enormous backyard in a quiet desirable neighborhood with an 18x23' shop. This 1948 home was built to last. Transferable home warranty. Home systems have been well maintained. RV parking. Some updating could transform this diamond in the rough into the home of your dreams.
This property is off market, which means it's not currently listed for sale or rent on Zillow. This may be different from what's available on other websites or public sources.

