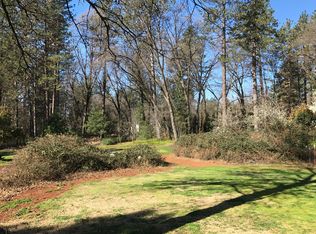Sold for $370,000 on 06/27/25
Listing Provided by:
Jessica Williams DRE #02178946 530-591-0906,
Connect Real Estate Group
Bought with: Parkway Real Estate Co.
$370,000
5863 Kibler Rd, Paradise, CA 95969
2beds
1,275sqft
Single Family Residence
Built in 2025
0.29 Acres Lot
$369,900 Zestimate®
$290/sqft
$1,877 Estimated rent
Home value
$369,900
$329,000 - $418,000
$1,877/mo
Zestimate® history
Loading...
Owner options
Explore your selling options
What's special
Welcome to your peaceful retreat! This darling 2-bedroom, 2-bathroom home offers the perfect blend of privacy, comfort, and modern design. Tucked back off Kibler Road, it enjoys a quiet, serene setting—like your own hidden gem. Built by American Dream Construction, a trusted local builder known for quality craftsmanship, this home features 9’ ceilings, an open-concept layout, and an abundance of natural light from the oversized 8’ sliding glass door. The kitchen is a showstopper with a large island, slab quartz backsplash complete with a ledge above the stove, a sleek hood vent, and a walk-in corner pantry with a built-in outlet—perfect for discreetly housing your microwave or small appliances. The bedrooms are generously sized, with ceiling fans in each, and the bathrooms are thoughtfully designed—featuring a walk-in shower in the primary suite and a tub/shower combo in the hall bath. Step outside to enjoy the oversized concrete patio—an ideal extension of your living space. The backyard is fully fenced, the front yard is landscaped, and there’s ample room for parking your boat, trailer, or recreational toys. Additional highlights include a brand-new septic tank and leach field, plus owned solar (2.83kW) to be installed prior to closing—bringing added energy efficiency and long-term savings. This move-in-ready home checks all the boxes with style, functionality, and a peaceful location. Come experience the charm and quality for yourself!
Zillow last checked: 8 hours ago
Listing updated: June 30, 2025 at 04:06pm
Listing Provided by:
Jessica Williams DRE #02178946 530-591-0906,
Connect Real Estate Group
Bought with:
Julie Loeb, DRE #01987161
Parkway Real Estate Co.
Source: CRMLS,MLS#: SN25117763 Originating MLS: California Regional MLS
Originating MLS: California Regional MLS
Facts & features
Interior
Bedrooms & bathrooms
- Bedrooms: 2
- Bathrooms: 2
- Full bathrooms: 2
- Main level bathrooms: 2
- Main level bedrooms: 2
Bathroom
- Features: Bathroom Exhaust Fan, Full Bath on Main Level, Low Flow Plumbing Fixtures, Quartz Counters, Tub Shower, Walk-In Shower
Kitchen
- Features: Kitchen Island, Kitchen/Family Room Combo, Quartz Counters, Walk-In Pantry
Pantry
- Features: Walk-In Pantry
Heating
- Central
Cooling
- Central Air
Appliances
- Included: Dishwasher, Gas Range, Range Hood
- Laundry: Gas Dryer Hookup, Laundry Room
Features
- Ceiling Fan(s), Separate/Formal Dining Room, Open Floorplan, Quartz Counters, Walk-In Pantry
- Flooring: Vinyl
- Windows: Double Pane Windows
- Has fireplace: No
- Fireplace features: None
- Common walls with other units/homes: No Common Walls
Interior area
- Total interior livable area: 1,275 sqft
- Finished area below ground: 0
Property
Parking
- Total spaces: 3
- Parking features: Concrete, Driveway, Garage Faces Front
- Attached garage spaces: 1
- Uncovered spaces: 2
Accessibility
- Accessibility features: None
Features
- Levels: One
- Stories: 1
- Entry location: 1
- Patio & porch: Front Porch
- Pool features: None
- Spa features: None
- Fencing: Chain Link
- Has view: Yes
- View description: Trees/Woods
Lot
- Size: 0.29 Acres
- Features: Sprinklers In Front, Lawn, Rectangular Lot
Details
- Parcel number: 053230152000
- Zoning: A2LTD
- Special conditions: Standard
Construction
Type & style
- Home type: SingleFamily
- Property subtype: Single Family Residence
Materials
- Board & Batten Siding, HardiPlank Type, Lap Siding
- Foundation: Slab
- Roof: Composition
Condition
- Turnkey
- New construction: Yes
- Year built: 2025
Utilities & green energy
- Electric: Photovoltaics Seller Owned
- Sewer: Septic Tank
- Water: Public
- Utilities for property: Cable Available, Electricity Connected, Natural Gas Connected, Phone Available, Sewer Not Available, Water Connected
Community & neighborhood
Security
- Security features: Fire Sprinkler System
Community
- Community features: Biking, Dog Park, Fishing, Hiking, Hunting, Lake, Mountainous, Water Sports
Location
- Region: Paradise
Other
Other facts
- Listing terms: Cash,Conventional,FHA,USDA Loan,VA Loan
- Road surface type: Gravel
Price history
| Date | Event | Price |
|---|---|---|
| 6/27/2025 | Sold | $370,000+4.2%$290/sqft |
Source: | ||
| 6/12/2025 | Pending sale | $355,000$278/sqft |
Source: | ||
| 5/27/2025 | Listed for sale | $355,000+1320%$278/sqft |
Source: | ||
| 7/1/2024 | Sold | $25,000+6.4%$20/sqft |
Source: Public Record Report a problem | ||
| 3/8/2021 | Sold | $23,500-2.1%$18/sqft |
Source: Public Record Report a problem | ||
Public tax history
| Year | Property taxes | Tax assessment |
|---|---|---|
| 2025 | $1,003 +112.9% | $89,000 +256.9% |
| 2024 | $471 +50% | $24,937 +2% |
| 2023 | $314 +1.7% | $24,449 +2% |
Find assessor info on the county website
Neighborhood: 95969
Nearby schools
GreatSchools rating
- NAPonderosa Elementary SchoolGrades: K-5Distance: 1.1 mi
- 2/10Paradise Intermediate SchoolGrades: 7-8Distance: 1.7 mi
- 6/10Paradise Senior High SchoolGrades: 9-12Distance: 1.6 mi

Get pre-qualified for a loan
At Zillow Home Loans, we can pre-qualify you in as little as 5 minutes with no impact to your credit score.An equal housing lender. NMLS #10287.
