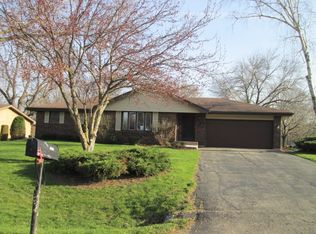Sold for $225,000 on 06/27/25
$225,000
5864 Dover Rd, Rockford, IL 61109
3beds
2,234sqft
Single Family Residence
Built in 1972
0.46 Acres Lot
$236,800 Zestimate®
$101/sqft
$2,021 Estimated rent
Home value
$236,800
$208,000 - $268,000
$2,021/mo
Zestimate® history
Loading...
Owner options
Explore your selling options
What's special
Ranch in Coventry Hills Subdivision. Spacious with both a family room, living, and large 3-season room overlooking fenced rear yard with shed and a deck. Neutral decor. Some rooms with brand new flooring. Furnace & air conditioner new in 2021. Roof only 10 years old. Water heater, one year old. Hardwood floors in family room with a wood burning fireplace. Kitchen with tile flooring, dishwasher, pantry. Lower level with rec room, and possible 4th bedroom.
Zillow last checked: 8 hours ago
Listing updated: June 27, 2025 at 01:19pm
Listed by:
Julie Humpal 815-222-4823,
Re/Max Property Source
Bought with:
NON-NWIAR Member
Northwest Illinois Alliance Of Realtors®
Source: NorthWest Illinois Alliance of REALTORS®,MLS#: 202502563
Facts & features
Interior
Bedrooms & bathrooms
- Bedrooms: 3
- Bathrooms: 2
- Full bathrooms: 1
- 1/2 bathrooms: 1
- Main level bathrooms: 2
- Main level bedrooms: 3
Primary bedroom
- Level: Main
- Area: 149.5
- Dimensions: 13 x 11.5
Bedroom 2
- Level: Main
- Area: 101
- Dimensions: 10.1 x 10
Bedroom 3
- Level: Main
- Area: 105
- Dimensions: 10.5 x 10
Family room
- Level: Main
- Area: 219.65
- Dimensions: 19.1 x 11.5
Kitchen
- Level: Main
- Area: 212.75
- Dimensions: 18.5 x 11.5
Living room
- Level: Main
- Area: 212.75
- Dimensions: 18.5 x 11.5
Heating
- Forced Air, Natural Gas
Cooling
- Central Air
Appliances
- Included: Dishwasher, Stove/Cooktop, Gas Water Heater
Features
- L.L. Finished Space
- Windows: Window Treatments
- Basement: Full
- Has fireplace: Yes
- Fireplace features: Wood Burning
Interior area
- Total structure area: 2,234
- Total interior livable area: 2,234 sqft
- Finished area above ground: 1,384
- Finished area below ground: 850
Property
Parking
- Total spaces: 2.5
- Parking features: Attached
- Garage spaces: 2.5
Features
- Patio & porch: Deck, Porch 3 Season
- Fencing: Fenced
Lot
- Size: 0.46 Acres
- Features: City/Town, Subdivided
Details
- Additional structures: Shed(s)
- Parcel number: 1604277015
Construction
Type & style
- Home type: SingleFamily
- Architectural style: Ranch
- Property subtype: Single Family Residence
Materials
- Brick/Stone, Wood
- Roof: Shingle
Condition
- Year built: 1972
Utilities & green energy
- Electric: Circuit Breakers
- Sewer: Septic Tank
- Water: Well
Community & neighborhood
Location
- Region: Rockford
- Subdivision: IL
Other
Other facts
- Ownership: Fee Simple
Price history
| Date | Event | Price |
|---|---|---|
| 6/27/2025 | Sold | $225,000+2.3%$101/sqft |
Source: | ||
| 5/21/2025 | Pending sale | $219,900$98/sqft |
Source: | ||
| 5/19/2025 | Listed for sale | $219,900+75.9%$98/sqft |
Source: | ||
| 10/21/2016 | Sold | $125,000-3.8%$56/sqft |
Source: Public Record Report a problem | ||
| 9/7/2016 | Price change | $129,900-3.7%$58/sqft |
Source: CENTURY 21 Affiliated #201605006 Report a problem | ||
Public tax history
| Year | Property taxes | Tax assessment |
|---|---|---|
| 2023 | $4,774 +4.2% | $52,855 +13.7% |
| 2022 | $4,583 | $46,505 +5.2% |
| 2021 | -- | $44,227 +4.4% |
Find assessor info on the county website
Neighborhood: 61109
Nearby schools
GreatSchools rating
- 7/10White Swan Elementary SchoolGrades: K-5Distance: 0.9 mi
- 2/10Bernard W Flinn Middle SchoolGrades: 6-8Distance: 2.4 mi
- 1/10Rockford East High SchoolGrades: 9-12Distance: 3 mi
Schools provided by the listing agent
- Elementary: Cherry Valley Elementary
- Middle: Bernard W Flinn Middle
- High: Rockford East High
- District: Rockford 205
Source: NorthWest Illinois Alliance of REALTORS®. This data may not be complete. We recommend contacting the local school district to confirm school assignments for this home.

Get pre-qualified for a loan
At Zillow Home Loans, we can pre-qualify you in as little as 5 minutes with no impact to your credit score.An equal housing lender. NMLS #10287.
