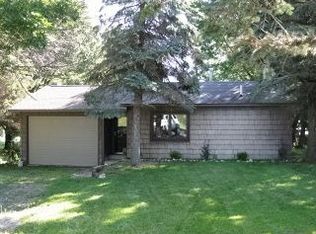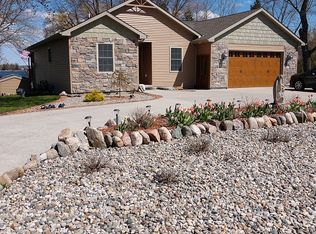Sold for $326,000
$326,000
5865 Hunter Rd, Beaverton, MI 48612
4beds
1,906sqft
Single Family Residence
Built in 1976
0.6 Acres Lot
$329,500 Zestimate®
$171/sqft
$1,978 Estimated rent
Home value
$329,500
Estimated sales range
Not available
$1,978/mo
Zestimate® history
Loading...
Owner options
Explore your selling options
What's special
Elevate your lifestyle in this captivating 4-bedroom, 2-bathroom residence, where rustic charm meets modern luxury. Spread across two inviting floors, this 1900+ sqft. home beckons you to experience a life of comfort, peace, and sophistication. Enter a world of warmth as you experience the expansive living and dining area, where exposed wooden beams and a stunning brick fireplace create an atmosphere of cozy elegance. The heart of the home, a spacious kitchen, awaits your culinary adventures, while a second kitchen and bar area offers endless possibilities for entertaining or multi-generational living. The bar top was salvaged from a bowling alley and throughout the home you'll find vintage library doors, crystal doorknobs and carefully curated light fixtures picked up from the homeowners travels. Ascend the staircase to discover two beautifully appointed bedrooms, including a generous 210 sqft suite that serves as your personal sanctuary. With 4 full bedrooms- two on the main floor, each with their own sliding door to the large covered porch out back, there are generous spaces for the entire family. Laundry is found on the main floor and ample closets throughout the home ensure that organization is effortless. The expansive backyard and inviting custom covered backporch provide extra outdoor space for those summer nights and family gatherings. 5865 Hunter Rd offers the perfect balance of small-town tranquility and modern convenience. Whether you're seeking a peaceful, year round retreat or a space to create lasting memories once the water returns, this home invites you to live the life you've always dreamed of. Don't just imagine the possibilities – make them your reality in this exceptional property. THIS PROPERTY IS NOT FOR RENT *there is also a 32x48 pole barn with concrete floors and a car lift down the road available for purchase in the sale of this property as well.
Zillow last checked: 8 hours ago
Listing updated: November 21, 2025 at 01:24pm
Listed by:
Jennifer Slavik 734-260-3013,
Century 21 Signature Realty Midland
Bought with:
Non Mls
Non-Mls
Source: MiRealSource,MLS#: 50185987 Originating MLS: Saginaw Board of REALTORS
Originating MLS: Saginaw Board of REALTORS
Facts & features
Interior
Bedrooms & bathrooms
- Bedrooms: 4
- Bathrooms: 2
- Full bathrooms: 2
- Main level bathrooms: 1
- Main level bedrooms: 1
Primary bedroom
- Level: First
Bedroom 1
- Level: Main
- Area: 168
- Dimensions: 14 x 12
Bedroom 2
- Level: Second
- Area: 120
- Dimensions: 12 x 10
Bedroom 3
- Level: Second
- Area: 132
- Dimensions: 11 x 12
Bedroom 4
- Level: Second
- Area: 168
- Dimensions: 14 x 12
Bathroom 1
- Level: Main
Bathroom 2
- Level: Second
Kitchen
- Level: Main
- Area: 144
- Dimensions: 16 x 9
Heating
- Forced Air, Natural Gas
Cooling
- Central Air
Appliances
- Included: Bar Fridge, Dishwasher, Dryer, Microwave, Range/Oven, Refrigerator, Washer, Water Softener Owned, Gas Water Heater
- Laundry: First Floor Laundry
Features
- Walk-In Closet(s), Bar
- Windows: Window Treatments
- Basement: Crawl Space
- Number of fireplaces: 1
- Fireplace features: Gas
Interior area
- Total structure area: 1,906
- Total interior livable area: 1,906 sqft
- Finished area above ground: 1,906
- Finished area below ground: 0
Property
Parking
- Total spaces: 2
- Parking features: Garage, Attached, Garage Door Opener
- Attached garage spaces: 2
Features
- Levels: Two
- Stories: 2
- Patio & porch: Deck, Porch
- Exterior features: Balcony
- Has view: Yes
- View description: Water
- Has water view: Yes
- Water view: Water
- Waterfront features: All Sports Lake, Dock/Pier Facility, Lake Front, Waterfront
- Body of water: Wixom
- Frontage length: 94
Lot
- Size: 0.60 Acres
- Features: Cleared
Details
- Parcel number: 15003540000102
- Zoning description: Multi-Family
- Special conditions: Private
Construction
Type & style
- Home type: SingleFamily
- Architectural style: Farm House
- Property subtype: Single Family Residence
Materials
- Vinyl Siding
Condition
- New construction: Yes
- Year built: 1976
Utilities & green energy
- Sewer: Septic Tank
- Water: Private Well
- Utilities for property: Cable/Internet Avail.
Community & neighborhood
Location
- Region: Beaverton
- Subdivision: No
Other
Other facts
- Listing agreement: Exclusive Right To Sell
- Listing terms: Cash,Conventional,FHA,VA Loan
- Road surface type: Paved
Price history
| Date | Event | Price |
|---|---|---|
| 11/20/2025 | Sold | $326,000-5.5%$171/sqft |
Source: | ||
| 10/6/2025 | Pending sale | $345,000$181/sqft |
Source: | ||
| 9/3/2025 | Price change | $345,000-2.8%$181/sqft |
Source: | ||
| 8/21/2025 | Listed for sale | $355,000+12.7%$186/sqft |
Source: | ||
| 8/30/2022 | Listing removed | -- |
Source: Owner Report a problem | ||
Public tax history
| Year | Property taxes | Tax assessment |
|---|---|---|
| 2025 | $2,486 +33.8% | $99,900 +8.6% |
| 2024 | $1,857 | $92,000 +23.5% |
| 2023 | -- | $74,500 +22.1% |
Find assessor info on the county website
Neighborhood: 48612
Nearby schools
GreatSchools rating
- 5/10Beaverton Middle SchoolGrades: PK-6Distance: 6.1 mi
- 4/10Beaverton High SchoolGrades: 7-12Distance: 6 mi
Schools provided by the listing agent
- District: Beaverton Rural Schools
Source: MiRealSource. This data may not be complete. We recommend contacting the local school district to confirm school assignments for this home.
Get pre-qualified for a loan
At Zillow Home Loans, we can pre-qualify you in as little as 5 minutes with no impact to your credit score.An equal housing lender. NMLS #10287.

