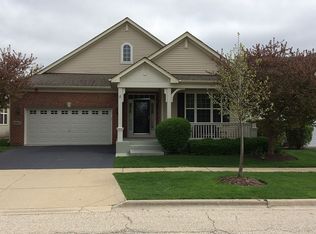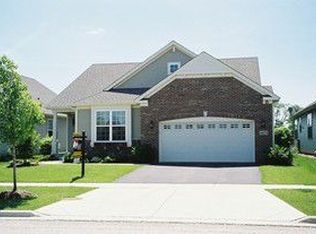Closed
$485,000
5865 Leeds Rd, Hoffman Estates, IL 60192
2beds
2,028sqft
Single Family Residence
Built in 2006
5,856 Square Feet Lot
$497,700 Zestimate®
$239/sqft
$2,715 Estimated rent
Home value
$497,700
$473,000 - $523,000
$2,715/mo
Zestimate® history
Loading...
Owner options
Explore your selling options
What's special
Spectacular ranch home in the coveted community of Haverford Place 55+ Active Adult Community! Rarely available Balmoral model is one of the largest floorplans in the neighborhood and perfect for gatherings & entertaining! Open airy design has tall ceilings, gleaming hardwood floors, and loads of windows that completely bathe the home in warm natural sunlight. French doors near the front entry lead to the office/den which has potential for a 3rd bedroom. The spacious living room and formal dining room flow into the marvelous eat-in kitchen. Kitchen features granite countertops, a closet pantry, a LARGE center island with breakfast seating plus there's ample table space. Just off the kitchen is the large family room which has vaulted ceilings, cozy gas fireplace and walk-out to the deck and a wall of windows showcasing the private back yard. The master bedroom features a large walk-in closet and a private master bath with double sink vanity, step-in shower, and separate soaking tub. 2nd bedroom has access to the full hall bath. Convenient main-level laundry adjacent to the attached oversize 2-car garage. Full unfinished basement is massive and offers a workshop & tons of room for storage. Outside you'll find a large deck which makes the perfect peaceful spot to relax and enjoy some fresh air. Enjoy low maintenance living ~ the association takes care of the lawncare and snow removal! You'll have peace of mind with fire sprinklers in every room along with live fire dispatch upon activation. You'll also be able to enjoy the community clubhouse, pool, spa, pickleball courts, and exercise facilities! Great location with easy access to a vast selection of restaurants, shopping galore, bocce, golf I-90, and close to any amenity you could think of. This one has it all... WELCOME HOME!!!
Zillow last checked: 8 hours ago
Listing updated: July 30, 2024 at 12:29pm
Listing courtesy of:
Jim Murre 847-217-0148,
Coldwell Banker Realty
Bought with:
Richard Gerber, GRI,SRES
RE/MAX Suburban
Source: MRED as distributed by MLS GRID,MLS#: 12068117
Facts & features
Interior
Bedrooms & bathrooms
- Bedrooms: 2
- Bathrooms: 2
- Full bathrooms: 2
Primary bedroom
- Features: Flooring (Carpet), Bathroom (Full)
- Level: Main
- Area: 224 Square Feet
- Dimensions: 14X16
Bedroom 2
- Features: Flooring (Carpet)
- Level: Main
- Area: 110 Square Feet
- Dimensions: 11X10
Deck
- Level: Main
- Area: 144 Square Feet
- Dimensions: 9X16
Den
- Level: Main
- Area: 195 Square Feet
- Dimensions: 13X15
Dining room
- Features: Flooring (Hardwood)
- Level: Main
- Area: 100 Square Feet
- Dimensions: 10X10
Family room
- Features: Flooring (Ceramic Tile)
- Level: Main
- Area: 255 Square Feet
- Dimensions: 15X17
Kitchen
- Features: Kitchen (Island, Pantry-Closet, Granite Counters), Flooring (Ceramic Tile)
- Level: Main
- Area: 180 Square Feet
- Dimensions: 12X15
Laundry
- Level: Main
- Area: 63 Square Feet
- Dimensions: 9X7
Living room
- Features: Flooring (Hardwood)
- Level: Main
- Area: 224 Square Feet
- Dimensions: 16X14
Storage
- Level: Basement
- Area: 120 Square Feet
- Dimensions: 12X10
Heating
- Natural Gas, Forced Air
Cooling
- Central Air
Appliances
- Included: Range, Microwave, Dishwasher, Refrigerator, Washer, Dryer, Disposal, Stainless Steel Appliance(s)
- Laundry: Main Level
Features
- Cathedral Ceiling(s), 1st Floor Bedroom, 1st Floor Full Bath, Walk-In Closet(s), Open Floorplan
- Flooring: Hardwood
- Windows: Screens
- Basement: Unfinished,Full
- Number of fireplaces: 1
- Fireplace features: Gas Log, Family Room
Interior area
- Total structure area: 0
- Total interior livable area: 2,028 sqft
Property
Parking
- Total spaces: 2
- Parking features: Asphalt, Garage Door Opener, On Site, Garage Owned, Attached, Garage
- Attached garage spaces: 2
- Has uncovered spaces: Yes
Accessibility
- Accessibility features: No Disability Access
Features
- Stories: 1
- Patio & porch: Deck
- Exterior features: Outdoor Grill
Lot
- Size: 5,856 sqft
Details
- Additional structures: Workshop
- Parcel number: 06082090070000
- Special conditions: None
- Other equipment: Ceiling Fan(s), Sump Pump
Construction
Type & style
- Home type: SingleFamily
- Architectural style: Ranch
- Property subtype: Single Family Residence
Materials
- Vinyl Siding, Brick
- Foundation: Concrete Perimeter
- Roof: Asphalt
Condition
- New construction: No
- Year built: 2006
Details
- Builder model: BALMORAL
Utilities & green energy
- Sewer: Public Sewer, Storm Sewer
- Water: Public
Community & neighborhood
Security
- Security features: Fire Sprinkler System, Carbon Monoxide Detector(s)
Community
- Community features: Clubhouse, Pool, Curbs, Sidewalks, Street Lights
Location
- Region: Hoffman Estates
- Subdivision: Haverford Place
HOA & financial
HOA
- Has HOA: Yes
- HOA fee: $260 monthly
- Services included: Insurance, Clubhouse, Exercise Facilities, Pool, Lawn Care, Snow Removal
Other
Other facts
- Listing terms: Cash
- Ownership: Fee Simple w/ HO Assn.
Price history
| Date | Event | Price |
|---|---|---|
| 7/29/2024 | Sold | $485,000+10.3%$239/sqft |
Source: | ||
| 6/18/2024 | Pending sale | $439,900$217/sqft |
Source: | ||
| 6/13/2024 | Listed for sale | $439,900+33.3%$217/sqft |
Source: | ||
| 6/29/2017 | Sold | $330,000-4.3%$163/sqft |
Source: | ||
| 5/13/2017 | Pending sale | $345,000$170/sqft |
Source: 55 Places LLC #09511186 Report a problem | ||
Public tax history
| Year | Property taxes | Tax assessment |
|---|---|---|
| 2023 | $9,288 +3.1% | $36,202 |
| 2022 | $9,009 +1.5% | $36,202 +18.1% |
| 2021 | $8,876 +0.1% | $30,645 |
Find assessor info on the county website
Neighborhood: 60192
Nearby schools
GreatSchools rating
- 7/10Lincoln Elementary SchoolGrades: PK-6Distance: 0.6 mi
- 2/10Larsen Middle SchoolGrades: 7-8Distance: 2.2 mi
- 2/10Elgin High SchoolGrades: 9-12Distance: 2.3 mi
Schools provided by the listing agent
- District: 46
Source: MRED as distributed by MLS GRID. This data may not be complete. We recommend contacting the local school district to confirm school assignments for this home.

Get pre-qualified for a loan
At Zillow Home Loans, we can pre-qualify you in as little as 5 minutes with no impact to your credit score.An equal housing lender. NMLS #10287.
Sell for more on Zillow
Get a free Zillow Showcase℠ listing and you could sell for .
$497,700
2% more+ $9,954
With Zillow Showcase(estimated)
$507,654
