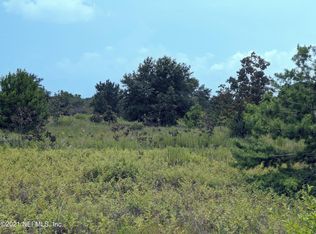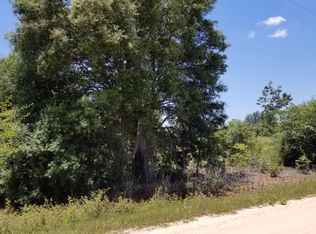EXPECT TO BE WOWED WHEN YOU ENTER THIS HOME! The minute you open the front door into the foyer you will see the amazing open concept, high ceilings and gorgeous finishes in the kitchen, dining and spacious living room. The kitchen has amazing island with storage, beautiful pendant lighting and cook top with wall oven. Light and bright this newly painted home has designer touches throughout. The laundry/storage room is so spacious and leads to the outside area. The newly stained and sealed deck is perfect for entertaining and spacious enough for grill and dining furniture. The deck overlooks the over 1 acre beautiful grass yard and is completely fenced. The owners suite is spacious and has a large walk in closet. The bath is exceptional with dual sinks walk in shower and separate
This property is off market, which means it's not currently listed for sale or rent on Zillow. This may be different from what's available on other websites or public sources.

