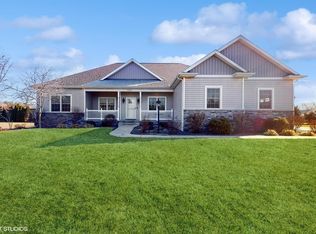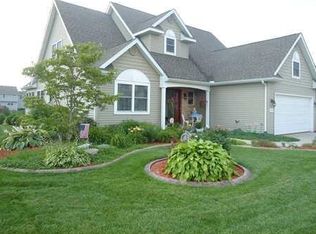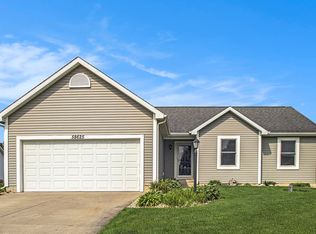Closed
$415,000
58650 Apple Rd, Osceola, IN 46561
3beds
3,240sqft
Single Family Residence
Built in 2006
1.2 Acres Lot
$476,600 Zestimate®
$--/sqft
$3,313 Estimated rent
Home value
$476,600
$453,000 - $500,000
$3,313/mo
Zestimate® history
Loading...
Owner options
Explore your selling options
What's special
NEED to Relax , Views of Water in several rooms of this updated home that is in Penn School District and close to Elkhart - Goshen and S.B. / Mishawaka. Open Floorplan is very functional and vaulted ceilings give the home a large feel w/ a South window wall looking over the pond. Walk into the mudroom / main floor laundry from 3 car garage. Kitchen has Center Island abundant cabinet and counter space with a door that leads to deck to relax on and unwind from your day. Lower Level Deck great for entertaining and cookouts. Fish in the pond or just paddle around. Lower Level has a large finished area with daylight windows that lookout at the pond, Full bath w/ walk in shower. Area could be finished for 4th BR. Storage in lower level is good sized. MBR has vaulted ceiling , good size bathroom , walk in shower , large tub , walk in closet. 2 other good sized BRs complete the upstairs . Large open foyer as you come in the main door or down from 2nd floor w/ tile floors. A ready to move into home that is filled with natural sunlight and needs a new owner. Have a large truck or fishing boat that needs to be in the driveway? No worries here, no HOA . HVAC recently replaced.
Zillow last checked: 8 hours ago
Listing updated: August 17, 2023 at 10:48am
Listed by:
Bruce L Gordon Cell:574-876-3537,
Hallmark Real Estate, Inc.
Bought with:
Stephen Bizzaro, RB14044141
Howard Hanna SB Real Estate
Source: IRMLS,MLS#: 202322604
Facts & features
Interior
Bedrooms & bathrooms
- Bedrooms: 3
- Bathrooms: 4
- Full bathrooms: 3
- 1/2 bathrooms: 1
Bedroom 1
- Level: Upper
Bedroom 2
- Level: Upper
Dining room
- Level: Main
- Area: 144
- Dimensions: 12 x 12
Family room
- Level: Lower
- Area: 336
- Dimensions: 21 x 16
Kitchen
- Level: Main
- Area: 165
- Dimensions: 15 x 11
Living room
- Level: Main
- Area: 378
- Dimensions: 21 x 18
Heating
- Natural Gas, Conventional, Forced Air
Cooling
- Central Air
Appliances
- Included: Range/Oven Hook Up Elec, Dishwasher, Microwave, Refrigerator, Washer, Dryer-Electric, Electric Range, Water Filtration System, Gas Water Heater
- Laundry: Electric Dryer Hookup, Main Level, Washer Hookup
Features
- Ceiling Fan(s), Vaulted Ceiling(s), Walk-In Closet(s), Eat-in Kitchen, Entrance Foyer, Open Floorplan, Stand Up Shower, Formal Dining Room
- Flooring: Carpet, Tile
- Windows: Blinds
- Basement: Daylight,Full,Partially Finished,Unfinished,Walk-Up Access,Concrete,Sump Pump
- Attic: Pull Down Stairs
- Number of fireplaces: 1
- Fireplace features: Living Room
Interior area
- Total structure area: 3,500
- Total interior livable area: 3,240 sqft
- Finished area above ground: 2,126
- Finished area below ground: 1,114
Property
Parking
- Total spaces: 3
- Parking features: Attached, Garage Door Opener
- Attached garage spaces: 3
Features
- Levels: One and One Half
- Stories: 1
- Patio & porch: Deck, Patio, Porch Covered
- Exterior features: Irrigation System
- Has view: Yes
- View description: Water
- Has water view: Yes
- Water view: Water
- Waterfront features: Waterfront, Frontage Lot, Pond
- Frontage length: Water Frontage(150)
Lot
- Size: 1.20 Acres
- Dimensions: 391 x 153 other dimensions
- Features: Irregular Lot, 0-2.9999, City/Town/Suburb
Details
- Additional structures: Shed
- Parcel number: 711021400015.000031
- Other equipment: Sump Pump
Construction
Type & style
- Home type: SingleFamily
- Property subtype: Single Family Residence
Materials
- Aluminum Siding, Vinyl Siding
- Roof: Asphalt,Shingle
Condition
- New construction: No
- Year built: 2006
Utilities & green energy
- Sewer: Septic Tank
- Water: Well
Community & neighborhood
Location
- Region: Osceola
- Subdivision: Heather Lake
Other
Other facts
- Listing terms: Cash,Conventional
- Road surface type: Asphalt
Price history
| Date | Event | Price |
|---|---|---|
| 8/16/2023 | Sold | $415,000-2.4% |
Source: | ||
| 7/24/2023 | Pending sale | $425,000 |
Source: | ||
| 6/30/2023 | Listed for sale | $425,000+43.1% |
Source: | ||
| 6/1/2020 | Sold | $296,900-1% |
Source: | ||
| 5/29/2020 | Pending sale | $299,900$93/sqft |
Source: Berkshire Hathaway HomeServices Elkhart #202013941 Report a problem | ||
Public tax history
| Year | Property taxes | Tax assessment |
|---|---|---|
| 2024 | $3,475 -11.7% | $391,700 -0.9% |
| 2023 | $3,934 +17.1% | $395,100 -1% |
| 2022 | $3,360 +22.5% | $399,000 +18.3% |
Find assessor info on the county website
Neighborhood: 46561
Nearby schools
GreatSchools rating
- 7/10Elm Road Elementary SchoolGrades: PK-5Distance: 3.6 mi
- 6/10Virgil I Grissom Middle SchoolGrades: 6-8Distance: 4.1 mi
- 10/10Penn High SchoolGrades: 9-12Distance: 3.2 mi
Schools provided by the listing agent
- Elementary: Elm Road
- Middle: Grissom
- High: Penn
- District: Penn-Harris-Madison School Corp.
Source: IRMLS. This data may not be complete. We recommend contacting the local school district to confirm school assignments for this home.
Get pre-qualified for a loan
At Zillow Home Loans, we can pre-qualify you in as little as 5 minutes with no impact to your credit score.An equal housing lender. NMLS #10287.


