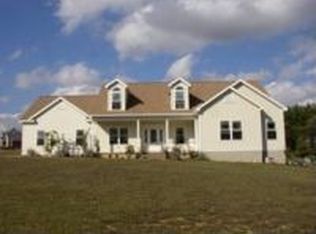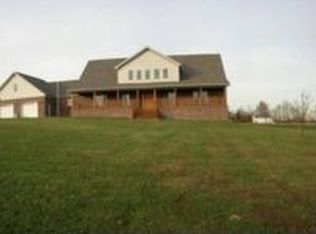Closed
$973,888
5866 Gardner Rd, Chandler, IN 47610
5beds
4,371sqft
Single Family Residence
Built in 2007
5.72 Acres Lot
$1,011,700 Zestimate®
$--/sqft
$3,873 Estimated rent
Home value
$1,011,700
$880,000 - $1.16M
$3,873/mo
Zestimate® history
Loading...
Owner options
Explore your selling options
What's special
Next Home, Next Adventure! From the road, one can only glimpse this beautiful home. Slowly roll up the long, winding driveway & you sense how special this place is. Is that a private patio & pergola off the walkout basement? Wow, look at that size of that covered front porch! And it overlooks a lake?!?! Yes, please! Welcome friends & family into the sunroom around back. Visit while you cook in your beautifully inviting kitchen with custom Amish hickory cabinetry, granite countertops, & large bay window. A huge island & dreamy gas stove with pot-filler flanked built-in spice racks make preparing a cup of tea or Thanksgiving feast a delight. Nearby a mudroom/laundry room keeps messes out of sight. Enjoy soaring 18’ ceiling & a wall of windows in the living room complete with a stone fireplace & sliding doors to the deck. Imagine sitting out there with the peace of the wooded countryside. The only neighbors you might see are the deer & wild turkeys. Back inside, the owners’ suite on the main level, tucked away in its own wing offers you a private retreat with a luxurious bathroom. Upstairs 3 large bedrooms and 2 baths all offer their own unique features (nothing cookie-cutter here). All of this easily makes this a brag-worthy property, BUT you haven’t even see the basement yet! It actually feels funny to even call this lower level a basement. With 10’ ceilings & full walkout (remember that pergola and patio you saw driving up?), this enormous space houses a full apartment (bedroom, bathroom, living room, & kitchenette) on the daylight side. The backside features a small theater/gaming room equipped with built-in surround speakers, a big theater room with space to host, and a surprisingly large utility room that keeps the major mechanicals & your personal storage out of sight but easily accessible. Outside on the nearly 6 acre grounds you will find room to roam, a huge RV carport, and 3-car detached garage creating parking for 12+. To the west, well-cared for apple & pear trees abound. To the north, a welcoming firepit and raised playhouse invite you to hangout and enjoy your private backyard and peaceful slice of heaven! For your confidence & convenience, this meticulously maintained home has been PRE-INSPECTED 3/11/25 — No Surprises! (Full Report Available).
Zillow last checked: 8 hours ago
Listing updated: March 27, 2025 at 08:42am
Listed by:
Cara Gile cell:812-604-4081,
Berkshire Hathaway HomeServices Indiana Realty
Bought with:
Jonathan Weaver, RB14029128
F.C. TUCKER EMGE
Source: IRMLS,MLS#: 202508324
Facts & features
Interior
Bedrooms & bathrooms
- Bedrooms: 5
- Bathrooms: 5
- Full bathrooms: 4
- 1/2 bathrooms: 1
- Main level bedrooms: 1
Bedroom 1
- Level: Main
Bedroom 2
- Level: Upper
Dining room
- Level: Main
- Area: 204
- Dimensions: 17 x 12
Family room
- Level: Basement
- Area: 368
- Dimensions: 16 x 23
Kitchen
- Level: Main
- Area: 285
- Dimensions: 19 x 15
Living room
- Level: Main
- Area: 180
- Dimensions: 15 x 12
Heating
- Geothermal
Cooling
- Geothermal, Geothermal Hvac
Appliances
- Included: Dishwasher, Microwave, Refrigerator, Gas Cooktop, Exhaust Fan, Oven-Built-In, Water Filtration System, Electric Water Heater
- Laundry: Electric Dryer Hookup, Main Level, Washer Hookup
Features
- Breakfast Bar, Bookcases, Ceiling-9+, Vaulted Ceiling(s), Cedar Closet(s), Walk-In Closet(s), Stone Counters, Eat-in Kitchen, Entrance Foyer, Soaking Tub, Guest Quarters, Kitchen Island, Split Br Floor Plan, Double Vanity, Kitchenette, Stand Up Shower, Tub and Separate Shower, Tub/Shower Combination, Main Level Bedroom Suite, Formal Dining Room, Great Room, Custom Cabinetry
- Flooring: Hardwood, Carpet, Vinyl
- Windows: Skylight(s), Blinds
- Basement: Full,Walk-Out Access,Finished
- Attic: Storage,Walk-up
- Number of fireplaces: 1
- Fireplace features: Living Room, Gas Log, Ventless
Interior area
- Total structure area: 5,209
- Total interior livable area: 4,371 sqft
- Finished area above ground: 3,197
- Finished area below ground: 1,174
Property
Parking
- Total spaces: 5
- Parking features: Attached, Garage Door Opener, RV Access/Parking, Garage Utilities, Gravel
- Attached garage spaces: 5
- Has uncovered spaces: Yes
Features
- Levels: One and One Half
- Stories: 1
- Patio & porch: Deck, Patio, Porch Covered
- Exterior features: Fire Pit
- Fencing: None
- Has view: Yes
- Waterfront features: Waterfront, Lake, Lake Front, Pond
Lot
- Size: 5.72 Acres
- Dimensions: 497 x 489
- Features: Few Trees, Rolling Slope, 3-5.9999, Rural, Landscaped
Details
- Additional structures: Second Garage
- Additional parcels included: 8713-06-101-012.000-002
- Parcel number: 871306101006.000002
- Zoning: A
Construction
Type & style
- Home type: SingleFamily
- Property subtype: Single Family Residence
Materials
- Brick, Stone, Vinyl Siding
- Roof: Dimensional Shingles
Condition
- New construction: No
- Year built: 2007
Utilities & green energy
- Sewer: Septic Tank
- Water: City
Community & neighborhood
Security
- Security features: Closed Circuit Camera(s)
Location
- Region: Chandler
- Subdivision: None
Other
Other facts
- Listing terms: Cash,Conventional,VA Loan
Price history
| Date | Event | Price |
|---|---|---|
| 3/27/2025 | Sold | $973,888-0.1% |
Source: | ||
| 3/17/2025 | Pending sale | $975,000 |
Source: | ||
| 3/14/2025 | Listed for sale | $975,000+31.9% |
Source: | ||
| 4/21/2021 | Listing removed | -- |
Source: Owner Report a problem | ||
| 4/20/2021 | Pending sale | $739,000$169/sqft |
Source: Owner Report a problem | ||
Public tax history
| Year | Property taxes | Tax assessment |
|---|---|---|
| 2024 | $652 +54.8% | $44,200 |
| 2023 | $421 +11.4% | $44,200 +61.9% |
| 2022 | $378 -2.5% | $27,300 +25.2% |
Find assessor info on the county website
Neighborhood: 47610
Nearby schools
GreatSchools rating
- 9/10Chandler Elementary SchoolGrades: K-5Distance: 1 mi
- 8/10Boonville Middle SchoolGrades: 6-8Distance: 4.2 mi
- 9/10Castle High SchoolGrades: 9-12Distance: 3.4 mi
Schools provided by the listing agent
- Elementary: Chandler
- Middle: Castle North
- High: Castle
- District: Warrick County School Corp.
Source: IRMLS. This data may not be complete. We recommend contacting the local school district to confirm school assignments for this home.
Get pre-qualified for a loan
At Zillow Home Loans, we can pre-qualify you in as little as 5 minutes with no impact to your credit score.An equal housing lender. NMLS #10287.
Sell with ease on Zillow
Get a Zillow Showcase℠ listing at no additional cost and you could sell for —faster.
$1,011,700
2% more+$20,234
With Zillow Showcase(estimated)$1,031,934

