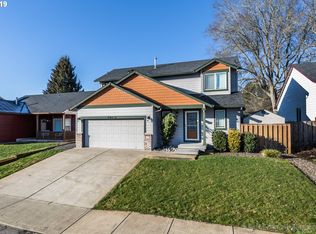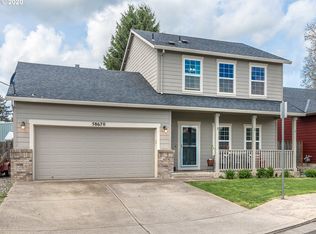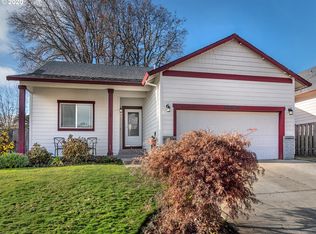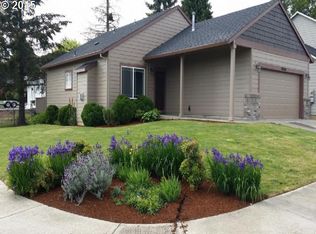Sold
$430,000
58672 Noble Rd, Saint Helens, OR 97051
3beds
1,254sqft
Residential, Single Family Residence
Built in 2007
5,227.2 Square Feet Lot
$425,200 Zestimate®
$343/sqft
$2,095 Estimated rent
Home value
$425,200
Estimated sales range
Not available
$2,095/mo
Zestimate® history
Loading...
Owner options
Explore your selling options
What's special
Welcome to your next chapter in St Helens, Oregon! This charming ranch-style home is a perfect blend of comfort and style, offering desirable one-level living that's sure to make you smile. Step inside and be greeted by an open great room concept with vaulted ceilings, creating an airy and spacious atmosphere. The welcoming gas fireplace adds a cozy touch, perfect for those chilly Oregon evenings. New laminate flooring throughout gives the home a fresh, modern feel. The heart of this home is the hickory kitchen, complete with stainless steel appliances (including the refrigerator). It's a chef's dream come true, or at least a great place to heat up last night's leftovers! With three bedrooms and two full baths, there's plenty of room for everyone. The primary bedroom boasts its own ensuite bathroom and a walk-in closet that's big enough to play hide-and-seek in (not that we're suggesting you do). Step outside to your own little oasis. A slider from the dining room leads to a patio and fully fenced backyard. And let's not forget the piece de resistance - a gazebo that's perfect for sipping your morning coffee or evening wine. Energy efficiency is key here, with gas heat and hot water keeping your bills (and carbon footprint) in check. The two-car garage with a door opener means no more fumbling for keys in the rain.The cherry on top? A cozy front porch where you can wave to your neighbors or pretend you don't see them - we won't judge!This sparkling clean, move-in ready home is waiting for you. Don't miss your chance to make it yours!
Zillow last checked: 8 hours ago
Listing updated: December 30, 2024 at 04:43am
Listed by:
Chanel Lester 503-997-9164,
Premiere Property Group, LLC
Bought with:
Michael Farrell, 201223218
Call it Closed International, Inc
Source: RMLS (OR),MLS#: 24181443
Facts & features
Interior
Bedrooms & bathrooms
- Bedrooms: 3
- Bathrooms: 2
- Full bathrooms: 2
- Main level bathrooms: 2
Primary bedroom
- Level: Main
Bedroom 2
- Level: Main
Bedroom 3
- Level: Main
Dining room
- Level: Main
Kitchen
- Level: Main
Living room
- Level: Main
Heating
- Forced Air
Appliances
- Included: Dishwasher, Free-Standing Range, Free-Standing Refrigerator, Microwave, Gas Water Heater
Features
- Flooring: Laminate
- Windows: Double Pane Windows
- Basement: Crawl Space
- Number of fireplaces: 1
- Fireplace features: Gas
Interior area
- Total structure area: 1,254
- Total interior livable area: 1,254 sqft
Property
Parking
- Total spaces: 2
- Parking features: Driveway, Off Street, Attached
- Attached garage spaces: 2
- Has uncovered spaces: Yes
Accessibility
- Accessibility features: One Level, Accessibility
Features
- Levels: One
- Stories: 1
- Patio & porch: Deck
- Fencing: Fenced
Lot
- Size: 5,227 sqft
- Features: Level, SqFt 5000 to 6999
Details
- Additional structures: Gazebo
- Parcel number: 13006
Construction
Type & style
- Home type: SingleFamily
- Architectural style: Contemporary
- Property subtype: Residential, Single Family Residence
Materials
- Cement Siding, Shake Siding, Stone
- Roof: Composition
Condition
- Approximately
- New construction: No
- Year built: 2007
Utilities & green energy
- Gas: Gas
- Sewer: Public Sewer
- Water: Public
Community & neighborhood
Location
- Region: Saint Helens
- Subdivision: Ridgecrest
Other
Other facts
- Listing terms: Cash,Conventional,FHA,VA Loan
- Road surface type: Paved
Price history
| Date | Event | Price |
|---|---|---|
| 12/30/2024 | Sold | $430,000+1.2%$343/sqft |
Source: | ||
| 12/9/2024 | Pending sale | $425,000$339/sqft |
Source: | ||
| 12/5/2024 | Listed for sale | $425,000+87.2%$339/sqft |
Source: | ||
| 4/15/2016 | Sold | $227,000+3.2%$181/sqft |
Source: | ||
| 3/8/2016 | Pending sale | $219,900$175/sqft |
Source: John L Scott Real Estate #16311928 Report a problem | ||
Public tax history
| Year | Property taxes | Tax assessment |
|---|---|---|
| 2024 | $3,008 +1.5% | $187,740 +3% |
| 2023 | $2,962 +4.3% | $182,280 +3% |
| 2022 | $2,841 +9.5% | $176,980 +3% |
Find assessor info on the county website
Neighborhood: 97051
Nearby schools
GreatSchools rating
- 5/10Mcbride Elementary SchoolGrades: K-5Distance: 0.9 mi
- 1/10St Helens Middle SchoolGrades: 6-8Distance: 2.3 mi
- 5/10St Helens High SchoolGrades: 9-12Distance: 0.9 mi
Schools provided by the listing agent
- Elementary: Mcbride
- Middle: St Helens
- High: St Helens
Source: RMLS (OR). This data may not be complete. We recommend contacting the local school district to confirm school assignments for this home.
Get a cash offer in 3 minutes
Find out how much your home could sell for in as little as 3 minutes with a no-obligation cash offer.
Estimated market value$425,200
Get a cash offer in 3 minutes
Find out how much your home could sell for in as little as 3 minutes with a no-obligation cash offer.
Estimated market value
$425,200



