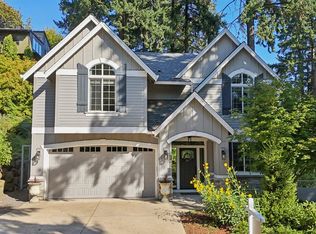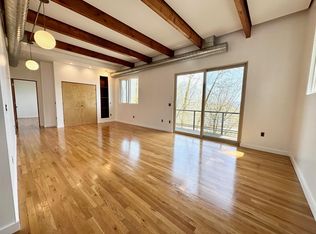Quality contemporary home with modern finishes in Hillsdale! MUST view virtual tour to appreciate open floor plan! 4th bed also serves as optional bonus / play room. Master bath includes gorgeous Italian marble mosaic floor tile, as well as updated quartz countertops. Kitchen features same countertops with newly designed island and chevron patterned marble backsplash. Close to Downtown & OHSU.
This property is off market, which means it's not currently listed for sale or rent on Zillow. This may be different from what's available on other websites or public sources.

