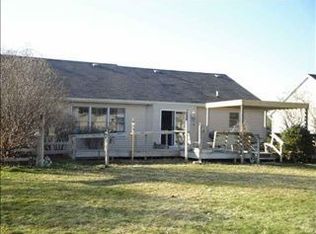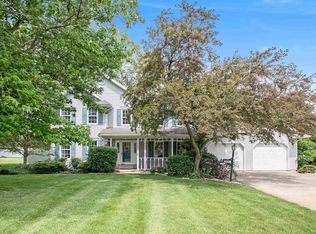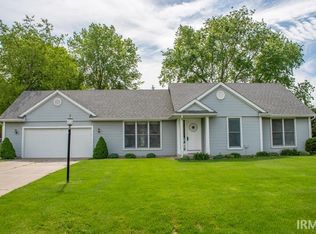Closed
$305,000
58681 Runway Rd, Elkhart, IN 46516
3beds
2,352sqft
Single Family Residence
Built in 1996
0.4 Acres Lot
$314,400 Zestimate®
$--/sqft
$1,869 Estimated rent
Home value
$314,400
$299,000 - $330,000
$1,869/mo
Zestimate® history
Loading...
Owner options
Explore your selling options
What's special
MOTIVATED SELLERS say, BRING US AN OFFER!! There is so much to love about this large 2 Story Concord Home in desirable Millers River Manor!! You will notice the large rooms, fresh paint throughout a lot of the home. Nice open floor plan makes it perfect for entertaining. Formal Dining room, kitchen breakfast bar area add even more room!! Ample Homecrest custom cabinets in the bright kitchen is just what you need! The fully finished basement features a large family room, electric fireplace, bonus room (no egress) and utility room. New Windows in 2021, New HVAC in 2022 (Lifetime Transferrable Warranty included), Humidifier on Furnace as well as a Turbo blower to reach the upper level for extra comfort. Outside boasts the Large 30 x 40 Fully Finished Pole Building (built in 2020) that features gas heat w/thermostat, plumbing, electrical, air compressor lines and exhaust fan. Fully fenced in yard, Irrigation, Landscaping and 3 level deck.
Zillow last checked: 8 hours ago
Listing updated: October 19, 2023 at 05:44pm
Listed by:
Dodie Gerger Cell:574-370-8466,
SUNRISE Realty
Bought with:
Steve Miller, RB14020487
RE/MAX Results
Source: IRMLS,MLS#: 202313886
Facts & features
Interior
Bedrooms & bathrooms
- Bedrooms: 3
- Bathrooms: 2
- Full bathrooms: 1
- 1/2 bathrooms: 1
Bedroom 1
- Level: Upper
Bedroom 2
- Level: Upper
Dining room
- Level: Main
- Area: 156
- Dimensions: 12 x 13
Family room
- Level: Basement
- Area: 432
- Dimensions: 18 x 24
Kitchen
- Level: Main
- Area: 192
- Dimensions: 12 x 16
Living room
- Level: Main
- Area: 360
- Dimensions: 15 x 24
Heating
- Natural Gas, Forced Air
Cooling
- Central Air
Appliances
- Included: Dishwasher, Refrigerator, Washer, Dryer-Gas, Humidifier, Exhaust Fan, Gas Range, Gas Water Heater
Features
- Breakfast Bar, Walk-In Closet(s), Laminate Counters, Tub/Shower Combination, Formal Dining Room
- Basement: Full,Finished,Sump Pump
- Attic: Storage
- Has fireplace: No
- Fireplace features: Electric, Basement
Interior area
- Total structure area: 2,404
- Total interior livable area: 2,352 sqft
- Finished area above ground: 1,552
- Finished area below ground: 800
Property
Parking
- Total spaces: 2
- Parking features: Attached, Garage Door Opener
- Attached garage spaces: 2
Features
- Levels: Two
- Stories: 2
- Patio & porch: Deck, Porch Covered
- Exterior features: Irrigation System
- Fencing: Full,Chain Link,Privacy,Wood
Lot
- Size: 0.40 Acres
- Dimensions: 110 x 160
- Features: 0-2.9999, Rural Subdivision, Near Walking Trail
Details
- Additional structures: Pole/Post Building
- Parcel number: 200623404036.000009
- Other equipment: Sump Pump
Construction
Type & style
- Home type: SingleFamily
- Architectural style: Traditional
- Property subtype: Single Family Residence
Materials
- Vinyl Siding
Condition
- New construction: No
- Year built: 1996
Utilities & green energy
- Sewer: Septic Tank
- Water: Well
Community & neighborhood
Security
- Security features: Security System
Location
- Region: Elkhart
- Subdivision: Millers River Manor
Other
Other facts
- Listing terms: Cash,Conventional,FHA,VA Loan
Price history
| Date | Event | Price |
|---|---|---|
| 10/19/2023 | Sold | $305,000-4.4% |
Source: | ||
| 10/1/2023 | Pending sale | $319,000 |
Source: | ||
| 8/29/2023 | Price change | $319,000-1.8% |
Source: | ||
| 7/14/2023 | Price change | $324,900-1.5% |
Source: | ||
| 6/13/2023 | Price change | $330,000-2.9% |
Source: | ||
Public tax history
| Year | Property taxes | Tax assessment |
|---|---|---|
| 2024 | $1,799 -2% | $262,500 +39.3% |
| 2023 | $1,835 +9.6% | $188,500 +8% |
| 2022 | $1,673 -14% | $174,500 +15.1% |
Find assessor info on the county website
Neighborhood: 46516
Nearby schools
GreatSchools rating
- 3/10Concord Ox-Bow Elementary SchoolGrades: K-4Distance: 0.4 mi
- 4/10Concord Junior High SchoolGrades: 7-8Distance: 1.9 mi
- 4/10Concord Community High SchoolGrades: 9-12Distance: 0.9 mi
Schools provided by the listing agent
- Elementary: Concord Ox Bow
- Middle: Concord
- High: Concord
- District: Concord Community Schools
Source: IRMLS. This data may not be complete. We recommend contacting the local school district to confirm school assignments for this home.
Get pre-qualified for a loan
At Zillow Home Loans, we can pre-qualify you in as little as 5 minutes with no impact to your credit score.An equal housing lender. NMLS #10287.


