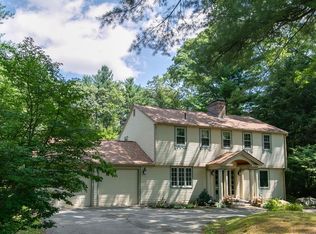Looking for more space with great potential? Do you need extra rooms for working remotely or homeschooling? Look no further! Fresh air and open space abound at this lovingly maintained 3,910 sqft farm-house nestled on 3 acres of beautiful land. The attached 2-floor, antique tavern offers unlimited options for expanded living area! This 5 bedroom, 2.5 bath colonial is ready for your design touches. Home was recently updated and remodeled including: roof, paint, windows, 220 Amp electrical upgrade, oil tank, new hard wood floors in the great room, resurfaced wood flooring throughout, updated water treatment system, granite countertops, double wall ovens, new appliances & more! Oversized family room and 2 car garage are an added bonus to the original home. Enjoy your afternoons relaxing on the south facing trex deck featuring a custom automatic sun shade. Don't miss this opportunity.
This property is off market, which means it's not currently listed for sale or rent on Zillow. This may be different from what's available on other websites or public sources.
