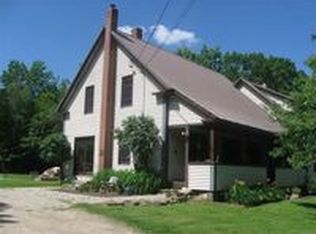Closed
$260,000
587 Common Road, Dixfield, ME 04224
2beds
1,100sqft
Single Family Residence
Built in 2008
9.6 Acres Lot
$288,900 Zestimate®
$236/sqft
$1,788 Estimated rent
Home value
$288,900
$269,000 - $309,000
$1,788/mo
Zestimate® history
Loading...
Owner options
Explore your selling options
What's special
Welcome to your log cabin mountain retreat! Nestled on a sprawling 7-acre parcel of land, this charming one-bedroom home with a loft offers a unique blend of comfort and seclusion. As you approach, a long driveway grants you the peace and privacy you desire, setting the stage for a truly serene living experience.
Inside, you'll be captivated by the mountain views that greet you from the moment you step into the living room and dining room. Large windows frame the picturesque landscape, allowing an abundance of natural light to fill the space. A custom log staircase leads you up to the loft, where endless possibilities await - use it as a home office, guest space, or your very own retreat to soak in those magnificent views.
The bedroom, conveniently located on the main floor, boasts direct access to the bathroom, complete with washer hookup for added convenience. The thoughtfully designed layout enhances the flow of this cozy home, making it perfect for everyday living.
Outside, the property offers a spacious shed, ideal for a woodshop, storage, or whatever your heart desires. With seven acres of land at your disposal, there's plenty of room to explore, garden, or simply enjoy the tranquility of your natural surroundings.
This unique property is a rare find, offering both the comfort of a well-designed log home and the allure of vast, private acreage. Don't miss this opportunity to make this mountain paradise your very own!
Zillow last checked: 8 hours ago
Listing updated: January 15, 2025 at 07:11pm
Listed by:
Amnet Realty
Bought with:
RE/MAX Northern Edge Realty, LLC
Source: Maine Listings,MLS#: 1573567
Facts & features
Interior
Bedrooms & bathrooms
- Bedrooms: 2
- Bathrooms: 1
- Full bathrooms: 1
Bedroom 1
- Level: First
Dining room
- Level: First
Kitchen
- Level: First
Living room
- Level: First
Loft
- Level: Second
Heating
- Baseboard, Hot Water
Cooling
- None
Appliances
- Included: Electric Range, Refrigerator
Features
- 1st Floor Bedroom, One-Floor Living, Shower, Storage
- Flooring: Wood
- Basement: Interior Entry,Full,Unfinished
- Has fireplace: No
Interior area
- Total structure area: 1,100
- Total interior livable area: 1,100 sqft
- Finished area above ground: 1,100
- Finished area below ground: 0
Property
Parking
- Parking features: Gravel, 5 - 10 Spaces
Features
- Patio & porch: Deck
- Has view: Yes
- View description: Fields, Mountain(s), Scenic, Trees/Woods
Lot
- Size: 9.60 Acres
- Features: Rural, Open Lot, Rolling Slope, Wooded
Details
- Additional structures: Outbuilding, Shed(s)
- Parcel number: DIXFM005L025B1
- Zoning: None
- Other equipment: Generator
Construction
Type & style
- Home type: SingleFamily
- Architectural style: Camp,Chalet
- Property subtype: Single Family Residence
Materials
- Log, Log Siding, Wood Siding
- Roof: Shingle
Condition
- Year built: 2008
Utilities & green energy
- Electric: Circuit Breakers
- Sewer: Private Sewer
- Water: Private, Well
Community & neighborhood
Location
- Region: Dixfield
Other
Other facts
- Road surface type: Paved
Price history
| Date | Event | Price |
|---|---|---|
| 11/30/2023 | Sold | $260,000-10.3%$236/sqft |
Source: | ||
| 10/23/2023 | Pending sale | $289,900$264/sqft |
Source: | ||
| 9/30/2023 | Listed for sale | $289,900$264/sqft |
Source: | ||
Public tax history
| Year | Property taxes | Tax assessment |
|---|---|---|
| 2024 | $2,058 -11.1% | $92,100 -14.5% |
| 2023 | $2,316 | $107,700 |
| 2022 | $2,316 -10.4% | $107,700 |
Find assessor info on the county website
Neighborhood: 04224
Nearby schools
GreatSchools rating
- 3/10Dirigo Elementary SchoolGrades: PK-5Distance: 4.2 mi
- 3/10T W Kelly Dirigo Middle SchoolGrades: 6-8Distance: 3.8 mi
- 4/10Dirigo High SchoolGrades: 9-12Distance: 3.7 mi

Get pre-qualified for a loan
At Zillow Home Loans, we can pre-qualify you in as little as 5 minutes with no impact to your credit score.An equal housing lender. NMLS #10287.
