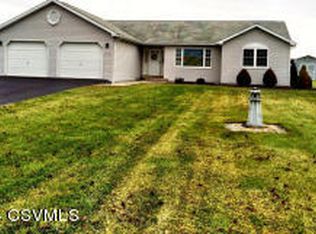Sold for $236,000
$236,000
587 Narber Fry Rd, Muncy, PA 17756
3beds
1,500sqft
Single Family Residence
Built in 1992
1.1 Acres Lot
$239,200 Zestimate®
$157/sqft
$1,800 Estimated rent
Home value
$239,200
Estimated sales range
Not available
$1,800/mo
Zestimate® history
Loading...
Owner options
Explore your selling options
What's special
Welcome to this charming ranch home nestled on 1.10 picturesque acres in desirable Pennsdale. Designed for comfort and convenience, this cozy residence offers 3 bedrooms and 2 full baths, perfect for families or those seeking one level living. Enjoy the warmth of a gas fireplace and the comfort of central air. The home features a handicap-accessible ramp for easy entry. The attached 2-car garage includes one oversized bay perfect for a motor home or large truck. Whether you're relaxing inside or enjoying the peaceful outdoor space, it is the perfect place to call home!
Zillow last checked: 8 hours ago
Listing updated: July 25, 2025 at 08:21am
Listed by:
Julie Ann Williams,
Iron Valley Real Estate North Central PA
Bought with:
Matthew Goss, RS371441
Berkshire Hathaway HomeServices Hodrick Realty, WPT
Source: West Branch Valley AOR,MLS#: WB-101796
Facts & features
Interior
Bedrooms & bathrooms
- Bedrooms: 3
- Bathrooms: 2
- Full bathrooms: 2
Primary bedroom
- Level: Main
- Area: 192
- Dimensions: 16 x 12
Bedroom 2
- Level: Main
- Area: 132
- Dimensions: 12 x 11
Bedroom 3
- Level: Main
- Area: 132
- Dimensions: 12 x 11
Bathroom
- Description: Laundry
- Level: Main
- Area: 84
- Dimensions: 12 x 7
Dining room
- Level: Main
- Area: 140
- Dimensions: 14 x 10
Other
- Level: Main
- Area: 49
- Dimensions: 7 x 7
Family room
- Level: Main
- Area: 180
- Dimensions: 15 x 12
Other
- Description: Handicap Ramp
- Level: Main
- Area: 600
- Dimensions: 30 x 20
Kitchen
- Level: Main
- Area: 195
- Dimensions: 15 x 13
Living room
- Level: Main
- Area: 196
- Dimensions: 14 x 14
Heating
- Electric, None
Cooling
- Central Air
Appliances
- Included: Electric, Dishwasher, Refrigerator, Range, Central Vac, Washer, Dryer
- Laundry: Main Level
Features
- Ceiling Fan(s)
- Flooring: Carpet W/W, Linoleum, Laminate
- Windows: Original
- Has fireplace: Yes
- Fireplace features: Living Room
Interior area
- Total structure area: 1,500
- Total interior livable area: 1,500 sqft
- Finished area above ground: 1,500
- Finished area below ground: 0
Property
Parking
- Parking features: Off Street, Gravel
- Has attached garage: Yes
Features
- Levels: One
- Patio & porch: Deck, Porch
- Has view: Yes
- View description: Residential
- Waterfront features: None
Lot
- Size: 1.10 Acres
- Features: Level
- Topography: Level
Details
- Additional structures: Shed(s)
- Parcel number: 41-353-161.07
- Zoning: E
Construction
Type & style
- Home type: SingleFamily
- Property subtype: Single Family Residence
Materials
- Frame, Vinyl Siding
- Foundation: Block
- Roof: Shingle
Condition
- Year built: 1992
Utilities & green energy
- Electric: 200+ Amp Service
- Sewer: On-Site Septic
- Water: Well
Community & neighborhood
Location
- Region: Muncy
- Subdivision: None
Price history
| Date | Event | Price |
|---|---|---|
| 7/25/2025 | Sold | $236,000+7.3%$157/sqft |
Source: West Branch Valley AOR #WB-101796 Report a problem | ||
| 6/26/2025 | Pending sale | $220,000$147/sqft |
Source: West Branch Valley AOR #WB-101796 Report a problem | ||
| 6/22/2025 | Listed for sale | $220,000$147/sqft |
Source: West Branch Valley AOR #WB-101796 Report a problem | ||
Public tax history
| Year | Property taxes | Tax assessment |
|---|---|---|
| 2025 | $3,263 | $126,880 |
| 2024 | $3,263 | $126,880 |
| 2023 | $3,263 +2% | $126,880 |
Find assessor info on the county website
Neighborhood: 17756
Nearby schools
GreatSchools rating
- 4/10Ward L Myers El SchoolGrades: K-6Distance: 2.7 mi
- 6/10Muncy Junior-Senior High SchoolGrades: 7-12Distance: 2.7 mi

Get pre-qualified for a loan
At Zillow Home Loans, we can pre-qualify you in as little as 5 minutes with no impact to your credit score.An equal housing lender. NMLS #10287.
