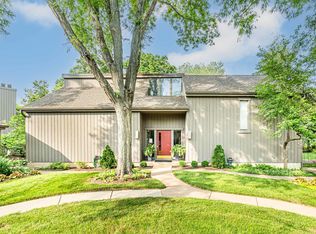Lake Barrington Shores 2 bedroom, 2 bathroom + loft. Special Features include hardwood floors in living, dining & loft & NEW balcony. Vaulted ceilings, 2-story wood burning fireplace, and a generous open floor plan offers natural light and beautiful views of nature out every window! Updated white shaker style cabinetry with newer appliances, large storage pantry and eat in breakfast nook opens to the dining room with vaulted ceilings and gorgeous outdoor views. Flexible floor plan offers split bedroom situation, oversized master suite offers 3 large closets, newer carpeting, huge master bath with his & hers vanities, pretty light fixtures, large walk in shower and soaking tub. The pretty open staircase features iron balusters and leads to 2nd bedroom, sitting room/loft/office area, full 2nd bath with tub/shower & steam room combo! Enjoy resort style living in this sought after gated community set on 96 acre lake offering fishing boating, sailing, swimming & sandy beaches. Other amenities include a walking trail around the lake, tennis courts & lodge with indoor/outdoor pools, fitness center & party room. Residents have premier access to the LBS Golf Club. 1-car detached garage w/huge attic storage area. Award winning Barrington School District, close to great dining & shopping!
This property is off market, which means it's not currently listed for sale or rent on Zillow. This may be different from what's available on other websites or public sources.
