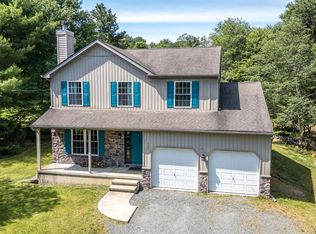Sold for $361,000
$361,000
587 Old Stage Rd, Albrightsville, PA 18210
3beds
2,760sqft
Single Family Residence
Built in 2007
0.52 Acres Lot
$374,800 Zestimate®
$131/sqft
$2,487 Estimated rent
Home value
$374,800
$289,000 - $487,000
$2,487/mo
Zestimate® history
Loading...
Owner options
Explore your selling options
What's special
Enjoy the beauty of Poconos fall foilage, come check out this house and imagine experiancing it year round. Rarely will you find a traditional style house on a 1/2 acre lot in this desirable location. Built in 2007, this 3/2.5 home epitomizes open-concept design, perfect for modern living. As you enter, you're welcomed into a spacious front LR featuring a stone fireplace & recessed accent lighting. This room seamlessly flows into a versatile space, ideal for a formal DR or a 2nd LR, w/ views of the rear yard. The heart of the home is the eat-in kitchen w/ abundant cabinets, recessed lighting, new SS appliances, an island w/ breakfast bar, pantry, & coffee bar. The 1/2 bath & 1st floor laundry offer convenience, located adjacent to the large 2-car garage. Upstairs, the huge master suite features a vaulted ceiling, walk-in closet, & a soaker tub. The finished basement provides room for a movie theater or game room, plus there’s a newly built clubhouse for kids. Outside, enjoy serene natural surroundings teeming w/ wildlife. Located minutes from schools, it’s near the Pocono Raceway & numerous hiking trails & campgrounds. Recent updates include new appliances, a fire-pit area, plus a lot more. Whether you're seeking a primary residence or a vacation home near Pocono attractions, don’t miss out on this nearly new gem.
Zillow last checked: 8 hours ago
Listing updated: December 31, 2024 at 09:03am
Listed by:
Aaron T Powell 215-896-0219,
Keller Williams R.E.
Bought with:
nonmember
NON MBR Office
Source: GLVR,MLS#: 740278 Originating MLS: Lehigh Valley MLS
Originating MLS: Lehigh Valley MLS
Facts & features
Interior
Bedrooms & bathrooms
- Bedrooms: 3
- Bathrooms: 3
- Full bathrooms: 2
- 1/2 bathrooms: 1
Heating
- Heat Pump, Wood Stove
Cooling
- Central Air
Appliances
- Included: Dishwasher, Electric Dryer, Electric Oven, Electric Range, Electric Water Heater, Microwave, Refrigerator, Washer
- Laundry: Electric Dryer Hookup
Features
- Dining Area, Separate/Formal Dining Room, Kitchen Island
- Basement: Exterior Entry,Finished
- Has fireplace: Yes
- Fireplace features: Family Room
Interior area
- Total interior livable area: 2,760 sqft
- Finished area above ground: 1,860
- Finished area below ground: 900
Property
Parking
- Total spaces: 8
- Parking features: Attached, Driveway, Garage
- Attached garage spaces: 8
- Has uncovered spaces: Yes
Features
- Stories: 2
- Exterior features: Fire Pit
Lot
- Size: 0.52 Acres
- Residential vegetation: Partially Wooded
Details
- Parcel number: 22A51D2161
- Zoning: Residential
- Special conditions: None
Construction
Type & style
- Home type: SingleFamily
- Architectural style: Colonial
- Property subtype: Single Family Residence
Materials
- Stone Veneer, Vinyl Siding
- Roof: Asphalt,Fiberglass
Condition
- Year built: 2007
Utilities & green energy
- Sewer: Septic Tank
- Water: Well
Community & neighborhood
Location
- Region: Albrightsville
- Subdivision: No Subdivision
HOA & financial
HOA
- Has HOA: Yes
- HOA fee: $550 annually
Other
Other facts
- Listing terms: Cash,Conventional,USDA Loan,VA Loan
- Ownership type: Fee Simple
Price history
| Date | Event | Price |
|---|---|---|
| 12/30/2024 | Sold | $361,000-5.2%$131/sqft |
Source: | ||
| 11/1/2024 | Pending sale | $381,000$138/sqft |
Source: | ||
| 10/21/2024 | Price change | $381,000-0.5%$138/sqft |
Source: | ||
| 10/1/2024 | Price change | $383,000-0.5%$139/sqft |
Source: | ||
| 8/20/2024 | Price change | $385,000-2.5%$139/sqft |
Source: | ||
Public tax history
| Year | Property taxes | Tax assessment |
|---|---|---|
| 2025 | $4,922 +5.1% | $80,000 |
| 2024 | $4,682 +1.3% | $80,000 |
| 2023 | $4,622 | $80,000 |
Find assessor info on the county website
Neighborhood: 18210
Nearby schools
GreatSchools rating
- 6/10Penn/Kidder CampusGrades: PK-8Distance: 3.1 mi
- 5/10Jim Thorpe Area Senior High SchoolGrades: 9-12Distance: 10.6 mi
Schools provided by the listing agent
- Elementary: Penn-Kidder Campus
- Middle: Penn-Kidder Campus
- High: Jim Thorpe Area HS
- District: Jim Thorpe
Source: GLVR. This data may not be complete. We recommend contacting the local school district to confirm school assignments for this home.
Get pre-qualified for a loan
At Zillow Home Loans, we can pre-qualify you in as little as 5 minutes with no impact to your credit score.An equal housing lender. NMLS #10287.
Sell for more on Zillow
Get a Zillow Showcase℠ listing at no additional cost and you could sell for .
$374,800
2% more+$7,496
With Zillow Showcase(estimated)$382,296
