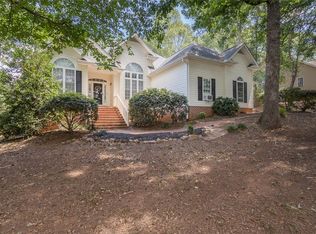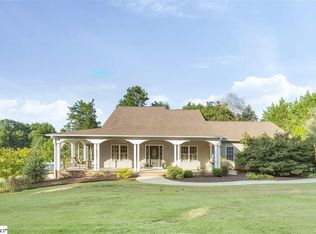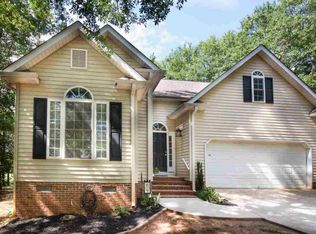Sold for $280,000
$280,000
587 Pineland Meadows Rd, Belton, SC 29627
3beds
1,423sqft
Single Family Residence, Residential
Built in 2001
0.66 Acres Lot
$298,800 Zestimate®
$197/sqft
$1,375 Estimated rent
Home value
$298,800
$284,000 - $314,000
$1,375/mo
Zestimate® history
Loading...
Owner options
Explore your selling options
What's special
This peaceful, charming home boasts a fantastic open floor plan all on one level, making it perfect for families or anyone seeking convenient living. The home is in move-in condition and has had many updates, including architectural roof, garage door with keyless entry, new 16' x 16' deck, newly painted interior and heating and air newly installed 2022. As you step inside, you'll immediately be greeted by the stunning solid oak hardwood floors that flow throughout the main living space. The living room is spacious and inviting, with 13’ ceiling and a cozy gas log fireplace. The kitchen is complete with newer appliances, pantry, and a breakfast area overlooking a rolling pasture. The adjacent dining area provides ample space for family meals and entertaining. The primary suite featuring trey ceilings, a newly remodeled bath with double vanity, walk-in closet, garden tub, and a walk-in shower. All situated on over a half-acre with large deck to enjoy the beautiful views.
Zillow last checked: 8 hours ago
Listing updated: May 30, 2024 at 06:26am
Listed by:
Stephanie Davani 864-346-1015,
BHHS C Dan Joyner - CBD
Bought with:
Sarah McConnell
BHHS C Dan Joyner - Augusta Rd
Source: Greater Greenville AOR,MLS#: 1524139
Facts & features
Interior
Bedrooms & bathrooms
- Bedrooms: 3
- Bathrooms: 2
- Full bathrooms: 2
- Main level bathrooms: 2
- Main level bedrooms: 3
Primary bedroom
- Area: 195
- Dimensions: 13 x 15
Bedroom 2
- Area: 110
- Dimensions: 10 x 11
Bedroom 3
- Area: 110
- Dimensions: 10 x 11
Primary bathroom
- Features: Double Sink, Full Bath, Shower-Separate, Tub-Jetted, Walk-In Closet(s)
- Level: Main
Dining room
- Area: 110
- Dimensions: 10 x 11
Family room
- Area: 238
- Dimensions: 14 x 17
Kitchen
- Area: 80
- Dimensions: 8 x 10
Heating
- Electric
Cooling
- Central Air, Electric
Appliances
- Included: Dishwasher, Disposal, Self Cleaning Oven, Refrigerator, Electric Oven, Free-Standing Electric Range, Microwave, Electric Water Heater
- Laundry: Sink, 1st Floor, Washer Hookup, Laundry Room
Features
- High Ceilings, Ceiling Fan(s), Ceiling Smooth, Tray Ceiling(s), Countertops-Solid Surface, Open Floorplan, Walk-In Closet(s), Laminate Counters, Pantry
- Flooring: Carpet, Ceramic Tile, Wood
- Doors: Storm Door(s)
- Windows: Tilt Out Windows, Vinyl/Aluminum Trim, Window Treatments
- Basement: None
- Attic: Pull Down Stairs,Storage
- Number of fireplaces: 1
- Fireplace features: Gas Log
Interior area
- Total structure area: 1,423
- Total interior livable area: 1,423 sqft
Property
Parking
- Total spaces: 2
- Parking features: Attached, Asphalt
- Attached garage spaces: 2
- Has uncovered spaces: Yes
Accessibility
- Accessibility features: Accessible Doors
Features
- Levels: One
- Stories: 1
- Patio & porch: Deck
- Has spa: Yes
- Spa features: Bath
Lot
- Size: 0.66 Acres
- Dimensions: 140 x 160 x 144 x 194
- Features: Few Trees, Sprklr In Grnd-Full Yard, 1/2 - Acre
Details
- Parcel number: 1980002012000
Construction
Type & style
- Home type: SingleFamily
- Architectural style: Traditional
- Property subtype: Single Family Residence, Residential
Materials
- Vinyl Siding
- Foundation: Crawl Space
- Roof: Architectural
Condition
- Year built: 2001
Details
- Builder name: Shalimar Homes Inc
Utilities & green energy
- Sewer: Septic Tank
- Water: Public
Community & neighborhood
Security
- Security features: Smoke Detector(s)
Community
- Community features: None
Location
- Region: Belton
- Subdivision: None
Price history
| Date | Event | Price |
|---|---|---|
| 5/17/2024 | Sold | $280,000-3.4%$197/sqft |
Source: | ||
| 4/20/2024 | Pending sale | $289,900$204/sqft |
Source: BHHS broker feed #1524139 Report a problem | ||
| 4/19/2024 | Contingent | $289,900$204/sqft |
Source: | ||
| 4/16/2024 | Listed for sale | $289,900$204/sqft |
Source: | ||
| 9/22/2022 | Listing removed | -- |
Source: Owner Report a problem | ||
Public tax history
| Year | Property taxes | Tax assessment |
|---|---|---|
| 2024 | -- | $6,030 -33.4% |
| 2023 | $80 +6.7% | $9,050 |
| 2022 | $75 | $9,050 +21.3% |
Find assessor info on the county website
Neighborhood: 29627
Nearby schools
GreatSchools rating
- 5/10Cedar Grove Elementary SchoolGrades: PK-5Distance: 4.2 mi
- 6/10Palmetto Middle SchoolGrades: 6-8Distance: 6.2 mi
- 7/10Palmetto High SchoolGrades: 9-12Distance: 6.4 mi
Schools provided by the listing agent
- Elementary: Cedar Grove
- Middle: Palmetto
- High: Palmetto
Source: Greater Greenville AOR. This data may not be complete. We recommend contacting the local school district to confirm school assignments for this home.
Get a cash offer in 3 minutes
Find out how much your home could sell for in as little as 3 minutes with a no-obligation cash offer.
Estimated market value$298,800
Get a cash offer in 3 minutes
Find out how much your home could sell for in as little as 3 minutes with a no-obligation cash offer.
Estimated market value
$298,800


