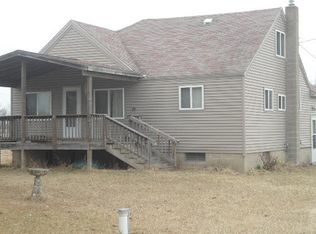Sold for $98,000
$98,000
587 W Townline 16 Rd, Pinconning, MI 48650
2beds
758sqft
Single Family Residence
Built in 1948
1.15 Acres Lot
$99,700 Zestimate®
$129/sqft
$1,091 Estimated rent
Home value
$99,700
Estimated sales range
Not available
$1,091/mo
Zestimate® history
Loading...
Owner options
Explore your selling options
What's special
Charming 1948 Country Cottage on 1.15 Acres – A Home with Heart and History. Step back in time to a simpler era with this enchanting Sears Kit 2-bedroom, 1-bath home, nestled at the end of a country dead-end on a sprawling 1.15-acre parcel. Built in 1948, this modest home whispers stories of a bygone age, where a family of six filled its walls with love, laughter, and resilience. Surrounded by sprawling farmland, this cozy retreat has witnessed decades of change, yet its soul remains untouched. The original woodwork and vintage door knobs greet you like old friends, while the classic metal kitchen cabinets and country sink evoke memories of homemade meals prepared with care in the petite kitchen. A charming pantry hides a secret—double doors in the floor that lead to a Michigan basement, a nod to the home’s humble roots. In its earliest days, this house had no indoor bathroom—an outhouse stood proudly 20 feet into the yard, just shy of a long-gone chicken coop. Imagine the tales it could tell: children racing through the grass, the family gathering around a single tub of shared bathwater (cleanest kid first, of course!). This is a home that raised a generation with grit and grace, standing strong for nearly 80 years. Modern updates blend seamlessly with its vintage charm. New windows let in golden sunlight, while updated siding and a sturdy roof ensure this home is ready for its next chapter. Beyond the house lies a massive 80x30 outbuilding, its weathered walls holding stories of farm equipment, tools, and dreams. With a grain bin above the workshop’s cement floor and an open, dirt-floored expanse, it’s a space begging for new purpose—perhaps a workshop, studio, or haven for your own aspirations. For the past 20 years, this home has been a rental, faithfully sheltering families but yearning for someone to call it their own again. It’s ready for a new caretaker, someone to polish its original details, tend its acres, and breathe life into its quiet corners. This isn’t just a house—it’s a time capsule, a place where memories were made and are waiting to be made again. Priced with heart and ready for love, this nostalgic gem is calling. Will you be the one to answer? Schedule a showing today and step into a story that’s ready for its next chapter.
Zillow last checked: 8 hours ago
Listing updated: September 22, 2025 at 12:16pm
Listed by:
Shelley Cluff 989-430-1148,
NextHome Park Place
Bought with:
, 6501453109
Our Home & Co. Real Estate
Source: MiRealSource,MLS#: 50186939 Originating MLS: Saginaw Board of REALTORS
Originating MLS: Saginaw Board of REALTORS
Facts & features
Interior
Bedrooms & bathrooms
- Bedrooms: 2
- Bathrooms: 1
- Full bathrooms: 1
Bedroom 1
- Features: Carpet
- Level: First
- Area: 90
- Dimensions: 10 x 9
Bedroom 2
- Features: Carpet
- Level: First
- Area: 81
- Dimensions: 9 x 9
Bathroom 1
- Features: Vinyl
- Level: First
- Area: 63
- Dimensions: 9 x 7
Dining room
- Features: Vinyl
- Level: First
- Area: 110
- Dimensions: 11 x 10
Kitchen
- Features: Vinyl
- Level: First
- Area: 77
- Dimensions: 11 x 7
Living room
- Features: Carpet
- Level: First
- Area: 121
- Dimensions: 11 x 11
Heating
- Forced Air, Propane
Cooling
- None
Appliances
- Included: None
- Laundry: First Floor Laundry
Features
- Flooring: Carpet, Vinyl
- Basement: MI Basement,Michigan Basement
- Has fireplace: No
Interior area
- Total structure area: 1,368
- Total interior livable area: 758 sqft
- Finished area above ground: 758
- Finished area below ground: 0
Property
Parking
- Parking features: Workshop in Garage
Features
- Levels: One
- Stories: 1
- Frontage type: Road
- Frontage length: 240
Lot
- Size: 1.15 Acres
- Dimensions: 20 x 208
- Features: Deep Lot - 150+ Ft., Large Lot - 65+ Ft., Dead End
Details
- Parcel number: 12003230003011
- Special conditions: Trust
Construction
Type & style
- Home type: SingleFamily
- Architectural style: Bungalow
- Property subtype: Single Family Residence
Materials
- Vinyl Siding
Condition
- Year built: 1948
Utilities & green energy
- Sewer: Septic Tank
- Water: Private Well
- Utilities for property: Propane
Community & neighborhood
Location
- Region: Pinconning
- Subdivision: None
Other
Other facts
- Listing agreement: Exclusive Right To Sell
- Listing terms: Cash,Conventional
- Ownership: Trust
- Road surface type: Gravel
Price history
| Date | Event | Price |
|---|---|---|
| 9/19/2025 | Sold | $98,000-2%$129/sqft |
Source: | ||
| 9/8/2025 | Pending sale | $100,000$132/sqft |
Source: | ||
| 8/30/2025 | Listed for sale | $100,000$132/sqft |
Source: | ||
Public tax history
Tax history is unavailable.
Neighborhood: 48650
Nearby schools
GreatSchools rating
- 6/10Pinconning Central Elementary SchoolGrades: PK-6Distance: 3.4 mi
- 4/10Pinconning Middle SchoolGrades: 6-8Distance: 3.2 mi
- 5/10Pinconning High SchoolGrades: 9-12Distance: 3.2 mi
Schools provided by the listing agent
- District: Pinconning Area Schools
Source: MiRealSource. This data may not be complete. We recommend contacting the local school district to confirm school assignments for this home.
Get pre-qualified for a loan
At Zillow Home Loans, we can pre-qualify you in as little as 5 minutes with no impact to your credit score.An equal housing lender. NMLS #10287.
