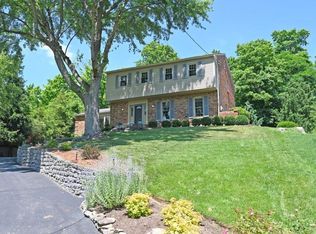Sold for $370,000
$370,000
5870 Ropes Dr, Cincinnati, OH 45244
4beds
2,680sqft
Single Family Residence
Built in 1972
0.47 Acres Lot
$380,600 Zestimate®
$138/sqft
$3,222 Estimated rent
Home value
$380,600
Estimated sales range
Not available
$3,222/mo
Zestimate® history
Loading...
Owner options
Explore your selling options
What's special
This spacious original owner 4 bedroom home is located in the highly desired Turpin Hills subdivision & features a very unique floorplan offerig 2680 sq. ft. of living space, and is on a .468 ac. lot backing to woods. Bright & cheerful certainly describes this home with large windows & 2 skylights that immerse it in natural light. Enjoy the peace of mind given by the newer furnace & central air ('21) & an updated kitchen & roof. Enter through the front door to a 2-story foyer leading to the family room, large game room, partial bath, & a custom-designed staircase to the main level. There you'll find a very large living/great room with a marble WBFP, a formal dining room, the eye-pleasing kitchen which walks out to a relaxing screened porch (with a swing), 4 bedrooms & 2 full baths. It's being sold As Is as the seller is in assisted living, & is priced accordingly. This is a great opportunity to live in Turpin Hills!
Zillow last checked: 8 hours ago
Listing updated: February 25, 2025 at 11:01am
Listed by:
George S Madden 513-324-8975,
RE/MAX Preferred Group 513-474-6767
Bought with:
Eleanor D Kowalchik, 2001021902
Keller Williams Pinnacle Group
Michelle C Ruble, 2013004165
Keller Williams Pinnacle Group
Source: Cincy MLS,MLS#: 1828244 Originating MLS: Cincinnati Area Multiple Listing Service
Originating MLS: Cincinnati Area Multiple Listing Service

Facts & features
Interior
Bedrooms & bathrooms
- Bedrooms: 4
- Bathrooms: 3
- Full bathrooms: 2
- 1/2 bathrooms: 1
Primary bedroom
- Features: Bath Adjoins, Wall-to-Wall Carpet, Wood Floor
- Level: First
- Area: 221
- Dimensions: 17 x 13
Bedroom 2
- Level: First
- Area: 150
- Dimensions: 15 x 10
Bedroom 3
- Level: First
- Area: 132
- Dimensions: 12 x 11
Bedroom 4
- Level: First
- Area: 144
- Dimensions: 12 x 12
Bedroom 5
- Area: 0
- Dimensions: 0 x 0
Primary bathroom
- Features: Shower, Skylight, Tile Floor
Bathroom 1
- Features: Full
- Level: First
Bathroom 2
- Features: Full
- Level: First
Bathroom 3
- Features: Partial
- Level: Lower
Dining room
- Features: Chandelier, Open, Formal, WW Carpet
- Level: First
- Area: 132
- Dimensions: 12 x 11
Family room
- Features: Walkout, Window Treatment, Wood Floor
- Area: 325
- Dimensions: 25 x 13
Kitchen
- Features: Pantry, Planning Desk, Counter Bar, Skylight, Eat-in Kitchen, Walkout, Wood Cabinets, Wood Floor
- Area: 228
- Dimensions: 19 x 12
Living room
- Features: Wall-to-Wall Carpet, Fireplace
- Area: 374
- Dimensions: 22 x 17
Office
- Area: 0
- Dimensions: 0 x 0
Heating
- Forced Air, Gas
Cooling
- Central Air
Appliances
- Included: Dishwasher, Dryer, Disposal, Microwave, Oven/Range, Refrigerator, Washer, Gas Water Heater
Features
- Natural Woodwork, Ceiling Fan(s), Recessed Lighting
- Windows: Picture, Bay/Bow, Casement, Double Pane Windows, Wood Frames, Insulated Windows, Skylight(s)
- Basement: Full,Finished,Walk-Out Access
- Number of fireplaces: 1
- Fireplace features: Marble, Wood Burning, Living Room
Interior area
- Total structure area: 2,680
- Total interior livable area: 2,680 sqft
Property
Parking
- Total spaces: 2
- Parking features: Driveway, Garage Door Opener
- Garage spaces: 2
- Has uncovered spaces: Yes
Features
- Levels: One
- Stories: 1
- Patio & porch: Enclosed Porch
- Has view: Yes
- View description: Trees/Woods
Lot
- Size: 0.47 Acres
- Features: Wooded
Details
- Parcel number: 5000370019200
- Zoning description: Residential
Construction
Type & style
- Home type: SingleFamily
- Architectural style: Ranch,Other
- Property subtype: Single Family Residence
Materials
- Brick, Wood Siding
- Foundation: Concrete Perimeter
- Roof: Shingle
Condition
- New construction: No
- Year built: 1972
Details
- Warranty included: Yes
Utilities & green energy
- Gas: Natural
- Sewer: Public Sewer
- Water: Public
Community & neighborhood
Security
- Security features: Security System
Location
- Region: Cincinnati
- Subdivision: Turpin Hills
HOA & financial
HOA
- Has HOA: No
Other
Other facts
- Listing terms: No Special Financing,Conventional
Price history
| Date | Event | Price |
|---|---|---|
| 2/24/2025 | Sold | $370,000-7.5%$138/sqft |
Source: | ||
| 1/27/2025 | Pending sale | $399,900$149/sqft |
Source: | ||
| 1/15/2025 | Listed for sale | $399,900$149/sqft |
Source: | ||
Public tax history
| Year | Property taxes | Tax assessment |
|---|---|---|
| 2024 | $7,681 +5.1% | $126,420 |
| 2023 | $7,306 +12.6% | $126,420 +26.4% |
| 2022 | $6,489 +1.3% | $99,978 |
Find assessor info on the county website
Neighborhood: 45244
Nearby schools
GreatSchools rating
- 8/10Mercer Elementary SchoolGrades: K-6Distance: 1.2 mi
- 8/10Nagel Middle SchoolGrades: 6-8Distance: 3.8 mi
- 8/10Turpin High SchoolGrades: 9-12Distance: 1.1 mi
Get a cash offer in 3 minutes
Find out how much your home could sell for in as little as 3 minutes with a no-obligation cash offer.
Estimated market value$380,600
Get a cash offer in 3 minutes
Find out how much your home could sell for in as little as 3 minutes with a no-obligation cash offer.
Estimated market value
$380,600
