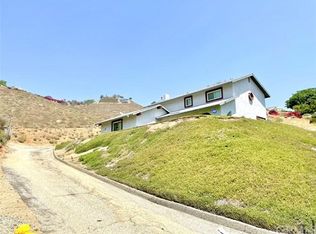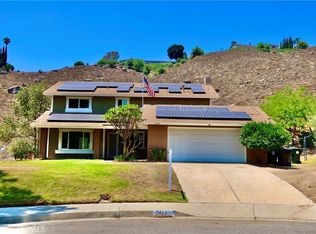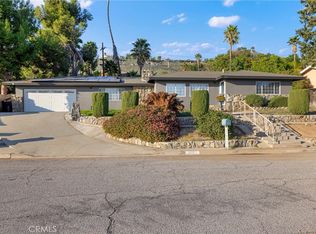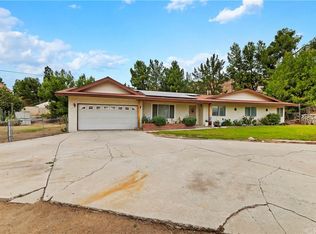Sold for $716,500
Listing Provided by:
Howard Farwell DRE #01065412 562-619-9699,
McDermott Realty Group
Bought with: McDermott Realty Group
$716,500
5870 Winncliff Dr, Riverside, CA 92509
4beds
1,768sqft
Single Family Residence
Built in 1984
0.77 Acres Lot
$709,900 Zestimate®
$405/sqft
$3,810 Estimated rent
Home value
$709,900
$646,000 - $781,000
$3,810/mo
Zestimate® history
Loading...
Owner options
Explore your selling options
What's special
Welcome to your dream home! Discover exceptional living in this stunning single-story home nestled on top of the hill at the end of a quiet cul-de-sac. Boasting four spacious bedrooms and two well-appointed bathrooms, this residence sits on just over three-quarters of an acre, offering both privacy and room to breathe.
Designed for both relaxation and entertainment, the resort-style backyard is a true showstopper. Enjoy sunny days by the sparkling pool, fire up the built-in barbecue for evening gatherings, or practice your short game on your very own practice green complete with sand trap. Whether hosting guest or enjoying a peaceful sunset, the lush landscaping and expansive layout make every moment feel like a getaway.
With its rare combination of luxury, space, and lifestyle features, this is more than a home--it's a private retreat waiting to be yours.
Zillow last checked: 8 hours ago
Listing updated: August 25, 2025 at 03:55pm
Listing Provided by:
Howard Farwell DRE #01065412 562-619-9699,
McDermott Realty Group
Bought with:
Howard Farwell, DRE #01065412
McDermott Realty Group
Source: CRMLS,MLS#: SW25152090 Originating MLS: California Regional MLS
Originating MLS: California Regional MLS
Facts & features
Interior
Bedrooms & bathrooms
- Bedrooms: 4
- Bathrooms: 2
- Full bathrooms: 2
- Main level bathrooms: 2
- Main level bedrooms: 4
Bedroom
- Features: All Bedrooms Down
Kitchen
- Features: Granite Counters
Heating
- Central, Fireplace(s)
Cooling
- Central Air
Appliances
- Included: Dishwasher, Electric Oven
- Laundry: In Garage
Features
- Separate/Formal Dining Room, Granite Counters, Storage, All Bedrooms Down
- Has fireplace: Yes
- Fireplace features: Living Room
- Common walls with other units/homes: No Common Walls
Interior area
- Total interior livable area: 1,768 sqft
Property
Parking
- Total spaces: 2
- Parking features: Driveway, Garage
- Attached garage spaces: 2
Features
- Levels: One
- Stories: 1
- Entry location: ground floor
- Has private pool: Yes
- Pool features: Heated, In Ground, Private
- Has spa: Yes
- Spa features: Private
- Has view: Yes
- View description: City Lights, Mountain(s), Panoramic
Lot
- Size: 0.77 Acres
Details
- Parcel number: 185120053
- Zoning: R-1
- Special conditions: Standard
Construction
Type & style
- Home type: SingleFamily
- Property subtype: Single Family Residence
Materials
- Roof: Composition
Condition
- New construction: No
- Year built: 1984
Utilities & green energy
- Sewer: Public Sewer
- Water: Public
- Utilities for property: Water Connected
Community & neighborhood
Community
- Community features: Street Lights, Sidewalks
Location
- Region: Riverside
Other
Other facts
- Listing terms: Cash,Cash to New Loan,Conventional,FHA,VA Loan
Price history
| Date | Event | Price |
|---|---|---|
| 8/25/2025 | Sold | $716,500-4.5%$405/sqft |
Source: | ||
| 7/20/2025 | Contingent | $749,900$424/sqft |
Source: | ||
| 7/10/2025 | Listed for sale | $749,900$424/sqft |
Source: | ||
Public tax history
| Year | Property taxes | Tax assessment |
|---|---|---|
| 2025 | $3,254 +5.2% | $283,302 +2% |
| 2024 | $3,093 +0.4% | $277,748 +2% |
| 2023 | $3,080 +1.3% | $272,303 +2% |
Find assessor info on the county website
Neighborhood: Rubidoux
Nearby schools
GreatSchools rating
- 5/10Pacific Avenue Elementary SchoolGrades: K-6Distance: 1.4 mi
- 6/10Jurupa Middle SchoolGrades: 7-8Distance: 2.1 mi
- 6/10Patriot High SchoolGrades: 9-12Distance: 1.9 mi
Schools provided by the listing agent
- High: Patriot
Source: CRMLS. This data may not be complete. We recommend contacting the local school district to confirm school assignments for this home.
Get a cash offer in 3 minutes
Find out how much your home could sell for in as little as 3 minutes with a no-obligation cash offer.
Estimated market value
$709,900



