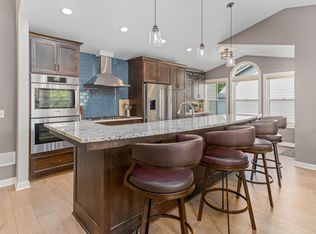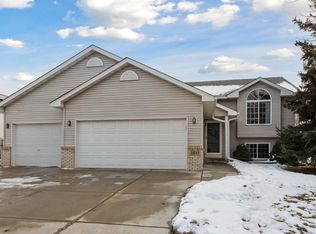Closed
$525,000
5871 Cardinal Ridge Trl SE, Prior Lake, MN 55372
4beds
3,038sqft
Single Family Residence
Built in 1998
10,454.4 Square Feet Lot
$534,000 Zestimate®
$173/sqft
$3,508 Estimated rent
Home value
$534,000
$507,000 - $561,000
$3,508/mo
Zestimate® history
Loading...
Owner options
Explore your selling options
What's special
Refreshed Two Story in Cardinal Ridge shines bright. This 4+ bedroom, 4 bath home shines from top to bottom. It lives much bigger than its square feet, and touches you only see in higher priced homes. All new flooring, paint, and kitchen appliances. New garage doors add to the striking exterior appeal. Fireplace, fenced yard, and great patio deck on semi private treed yard. Hurry as this won't last long at $499,900. Please note that some of the grass has been treated to remove weeds, and seeding process is underway.
Zillow last checked: 8 hours ago
Listing updated: September 29, 2025 at 04:42am
Listed by:
Chris P Rooney 952-234-1232,
RE/MAX Preferred
Bought with:
Joshua Robert Anschutz
eXp Realty
Source: NorthstarMLS as distributed by MLS GRID,MLS#: 6771901
Facts & features
Interior
Bedrooms & bathrooms
- Bedrooms: 4
- Bathrooms: 4
- Full bathrooms: 1
- 3/4 bathrooms: 1
- 1/2 bathrooms: 2
Bedroom 1
- Level: Upper
- Area: 208 Square Feet
- Dimensions: 16x13
Bedroom 2
- Level: Upper
- Area: 130 Square Feet
- Dimensions: 13x10
Bedroom 3
- Level: Upper
- Area: 132 Square Feet
- Dimensions: 12x11
Bedroom 4
- Level: Upper
- Area: 143 Square Feet
- Dimensions: 13x11
Primary bathroom
- Level: Upper
- Area: 56 Square Feet
- Dimensions: 8x7
Deck
- Level: Main
- Area: 168 Square Feet
- Dimensions: 14 x 12
Family room
- Level: Lower
- Area: 320 Square Feet
- Dimensions: 20x16
Great room
- Level: Main
- Area: 280 Square Feet
- Dimensions: 20x14
Kitchen
- Level: Main
- Area: 264 Square Feet
- Dimensions: 22x12
Laundry
- Level: Main
- Area: 96 Square Feet
- Dimensions: 16x6
Office
- Level: Main
- Area: 120 Square Feet
- Dimensions: 12x10
Recreation room
- Level: Lower
- Area: 209 Square Feet
- Dimensions: 19x11
Storage
- Level: Lower
- Area: 63 Square Feet
- Dimensions: 9x7
Utility room
- Level: Lower
- Area: 105 Square Feet
- Dimensions: 15x7
Walk in closet
- Level: Upper
- Area: 60 Square Feet
- Dimensions: 15x4
Heating
- Forced Air
Cooling
- Central Air
Appliances
- Included: Dishwasher, Disposal, Dryer, Range, Refrigerator, Stainless Steel Appliance(s), Washer
Features
- Basement: Finished,Full
- Number of fireplaces: 1
- Fireplace features: Gas, Living Room
Interior area
- Total structure area: 3,038
- Total interior livable area: 3,038 sqft
- Finished area above ground: 2,042
- Finished area below ground: 891
Property
Parking
- Total spaces: 3
- Parking features: Attached, Asphalt
- Attached garage spaces: 3
- Details: Garage Dimensions (32x22), Garage Door Height (7), Garage Door Width (16)
Accessibility
- Accessibility features: None
Features
- Levels: Two
- Stories: 2
- Patio & porch: Deck
- Pool features: None
- Fencing: Chain Link,Full
Lot
- Size: 10,454 sqft
- Dimensions: 67 x 133 x 89 x 134
- Features: Many Trees
Details
- Foundation area: 996
- Parcel number: 252990270
- Zoning description: Residential-Single Family
Construction
Type & style
- Home type: SingleFamily
- Property subtype: Single Family Residence
Materials
- Brick/Stone, Vinyl Siding
- Roof: Age 8 Years or Less,Asphalt
Condition
- Age of Property: 27
- New construction: No
- Year built: 1998
Utilities & green energy
- Gas: Natural Gas
- Sewer: City Sewer - In Street
- Water: City Water - In Street
Community & neighborhood
Location
- Region: Prior Lake
- Subdivision: Cardinal Ridge 1st Add
HOA & financial
HOA
- Has HOA: No
Other
Other facts
- Road surface type: Paved
Price history
| Date | Event | Price |
|---|---|---|
| 9/26/2025 | Sold | $525,000+5%$173/sqft |
Source: | ||
| 8/27/2025 | Pending sale | $499,900$165/sqft |
Source: | ||
| 8/24/2025 | Listing removed | $499,900$165/sqft |
Source: | ||
| 8/22/2025 | Listed for sale | $499,900+166.5%$165/sqft |
Source: | ||
| 6/29/1998 | Sold | $187,553$62/sqft |
Source: Public Record Report a problem | ||
Public tax history
| Year | Property taxes | Tax assessment |
|---|---|---|
| 2025 | $4,302 +1.3% | $459,400 +2.1% |
| 2024 | $4,248 -0.7% | $450,000 +5.6% |
| 2023 | $4,278 -1.6% | $426,300 -3.9% |
Find assessor info on the county website
Neighborhood: 55372
Nearby schools
GreatSchools rating
- 5/10Hamilton Ridge Elementary SchoolGrades: K-5Distance: 1.2 mi
- 7/10Hidden Oaks Middle SchoolGrades: 6-8Distance: 0.4 mi
- 9/10Prior Lake High SchoolGrades: 9-12Distance: 1.5 mi
Get a cash offer in 3 minutes
Find out how much your home could sell for in as little as 3 minutes with a no-obligation cash offer.
Estimated market value$534,000
Get a cash offer in 3 minutes
Find out how much your home could sell for in as little as 3 minutes with a no-obligation cash offer.
Estimated market value
$534,000

