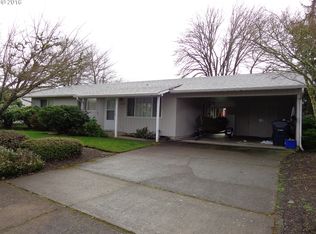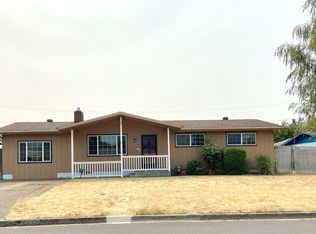Sold
$430,000
5871 E St, Springfield, OR 97478
4beds
1,608sqft
Residential, Single Family Residence
Built in 1964
9,147.6 Square Feet Lot
$429,900 Zestimate®
$267/sqft
$2,347 Estimated rent
Home value
$429,900
$396,000 - $469,000
$2,347/mo
Zestimate® history
Loading...
Owner options
Explore your selling options
What's special
Updated 4 bedroom/2 bath home on a large lot conveniently close to schools, the bus line, and shopping on a quiet street in Thurston! This beautiful home has a newly remodeled kitchen and two remodeled bathrooms. The kitchen features granite countertops, a large farmhouse-style sink, a beverage station, and all new stainless-steel appliances! Hardwood floors throughout the home are in fantastic shape. The fourth bedroom has a large walk-in closet. The fully fenced, large and private backyard has a garden shed and plenty of space for raised beds. The back patio off the kitchen is great for entertaining! Make plans to see it today!!
Zillow last checked: 8 hours ago
Listing updated: May 15, 2025 at 01:15am
Listed by:
Kelly Gustafson 541-485-1400,
Berkshire Hathaway HomeServices Real Estate Professionals,
Jeremy Starr 541-915-5602,
Berkshire Hathaway HomeServices Real Estate Professionals
Bought with:
Amanda Richards, 201247119
LPT REALTY, LLC
Source: RMLS (OR),MLS#: 24130332
Facts & features
Interior
Bedrooms & bathrooms
- Bedrooms: 4
- Bathrooms: 2
- Full bathrooms: 2
- Main level bathrooms: 2
Primary bedroom
- Features: Walkin Closet
- Level: Main
- Area: 306
- Dimensions: 17 x 18
Bedroom 2
- Level: Main
- Length: 9
Bedroom 3
- Level: Main
- Area: 132
- Dimensions: 12 x 11
Bedroom 4
- Level: Main
- Area: 187
- Dimensions: 17 x 11
Dining room
- Features: Hardwood Floors
- Level: Main
- Area: 368
- Dimensions: 16 x 23
Kitchen
- Features: Coved, Dishwasher, Eat Bar, Garden Window, Hardwood Floors, Granite, Sink
- Level: Main
- Area: 143
- Width: 11
Living room
- Features: Hardwood Floors
- Level: Main
- Area: 368
- Dimensions: 16 x 23
Heating
- Forced Air
Cooling
- Central Air, Heat Pump
Appliances
- Included: Built In Oven, Built-In Range, Disposal, Free-Standing Range, Free-Standing Refrigerator, Range Hood, Stainless Steel Appliance(s), Dishwasher, Electric Water Heater
- Laundry: Laundry Room
Features
- Ceiling Fan(s), Granite, Coved, Eat Bar, Sink, Walk-In Closet(s), Cook Island
- Flooring: Hardwood
- Windows: Garden Window(s)
- Basement: Crawl Space
Interior area
- Total structure area: 1,608
- Total interior livable area: 1,608 sqft
Property
Parking
- Parking features: Driveway, On Street
- Has uncovered spaces: Yes
Accessibility
- Accessibility features: Accessible Entrance, Ground Level, One Level, Pathway, Utility Room On Main, Walkin Shower, Accessibility
Features
- Stories: 1
- Patio & porch: Covered Patio
- Exterior features: Yard
Lot
- Size: 9,147 sqft
- Features: Level, Private, SqFt 7000 to 9999
Details
- Additional structures: ToolShed
- Parcel number: 0139277
Construction
Type & style
- Home type: SingleFamily
- Architectural style: Ranch
- Property subtype: Residential, Single Family Residence
Materials
- T111 Siding
- Foundation: Concrete Perimeter
- Roof: Composition
Condition
- Resale
- New construction: No
- Year built: 1964
Utilities & green energy
- Gas: Gas
- Sewer: Public Sewer
- Water: Public
- Utilities for property: Cable Connected
Community & neighborhood
Location
- Region: Springfield
Other
Other facts
- Listing terms: Cash,Conventional
- Road surface type: Paved
Price history
| Date | Event | Price |
|---|---|---|
| 5/14/2025 | Sold | $430,000-4.2%$267/sqft |
Source: | ||
| 3/11/2025 | Pending sale | $449,000$279/sqft |
Source: BHHS broker feed #24130332 Report a problem | ||
| 3/11/2025 | Contingent | $449,000$279/sqft |
Source: Berkshire Hathaway HomeServices Real Estate Professionals #24130332 Report a problem | ||
| 1/27/2025 | Price change | $449,000-2.2%$279/sqft |
Source: | ||
| 11/14/2024 | Listed for sale | $459,000+30.4%$285/sqft |
Source: | ||
Public tax history
| Year | Property taxes | Tax assessment |
|---|---|---|
| 2025 | $3,442 +1.6% | $187,727 +3% |
| 2024 | $3,387 +4.4% | $182,260 +3% |
| 2023 | $3,243 +3.4% | $176,952 +3% |
Find assessor info on the county website
Neighborhood: 97478
Nearby schools
GreatSchools rating
- 6/10Ridgeview Elementary SchoolGrades: K-5Distance: 0.6 mi
- 6/10Thurston Middle SchoolGrades: 6-8Distance: 0.5 mi
- 5/10Thurston High SchoolGrades: 9-12Distance: 0.2 mi
Schools provided by the listing agent
- Elementary: Ridgeview
- Middle: Thurston
- High: Thurston
Source: RMLS (OR). This data may not be complete. We recommend contacting the local school district to confirm school assignments for this home.

Get pre-qualified for a loan
At Zillow Home Loans, we can pre-qualify you in as little as 5 minutes with no impact to your credit score.An equal housing lender. NMLS #10287.

