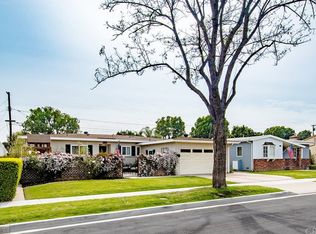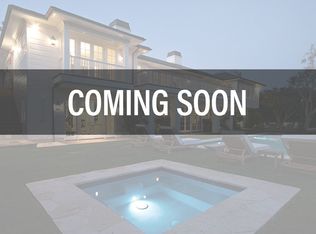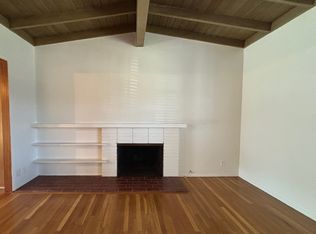Totally upgraded home in very well kept community. Corner lot with large backyard and huge separate R.V. parking at south end of lot. Remodeled kitchen and upgraded bathrooms. This home has lots of natural light. In addition to 4 large bedrooms, there is also a separate office (formally breezeway). Hardwood Floors add to the character of this home keeping it both updated yet very functional and easy to maintain. Lot's of room for vehicles, perfect backyard for entertaining, barbecuing, gardening and just relaxing.
This property is off market, which means it's not currently listed for sale or rent on Zillow. This may be different from what's available on other websites or public sources.


