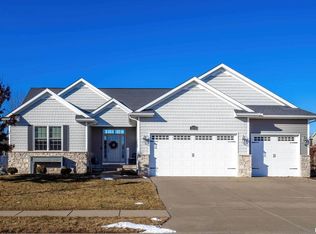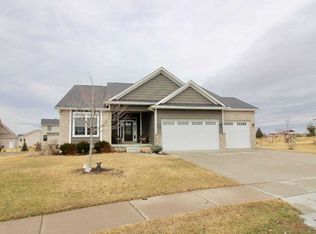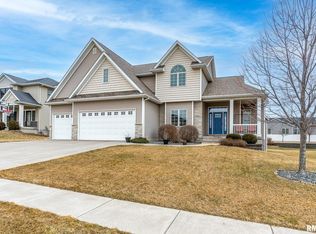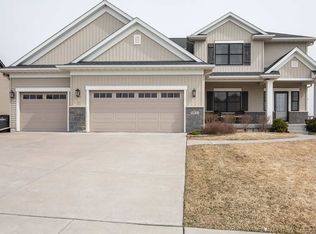This home features 5 bedrooms & 3.5 baths. Large eat-in kitchen has breakfast bar with granite counter tops, wood flooring & a walk-in pantry. Sliders lead to a large deck overlooking a orchard, pergola, and fire pit. Master suite features a tray ceiling, a walk-in closet, whirlpool tub, double vanity & a ceramic tiled shower. 5 Year TMI Home Warranty included.
This property is off market, which means it's not currently listed for sale or rent on Zillow. This may be different from what's available on other websites or public sources.




