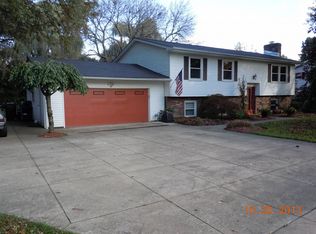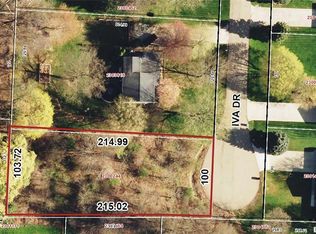Sold for $170,000
$170,000
5873 Renninger Rd, Akron, OH 44319
4beds
1,360sqft
Single Family Residence
Built in 1968
0.51 Acres Lot
$248,600 Zestimate®
$125/sqft
$2,189 Estimated rent
Home value
$248,600
$229,000 - $266,000
$2,189/mo
Zestimate® history
Loading...
Owner options
Explore your selling options
What's special
Enjoy the ease of one-floor living in this cozy ranch nestled on more than ½ acre of land. With four bedrooms and an additional office just off the foyer, there’s plenty of space to spread out—perfect for remote work, a craft room, or a quiet reading nook. The open-concept kitchen features a breakfast bar and flows seamlessly into the family room, ideal for entertaining and staying connected with loved ones while preparing meals. Downstairs, the spacious waterproofed basement offers incredible potential. Whether you envision a playroom, rec room, home gym, theater, or simply need extra storage, the options are endless. Recent updates include a new septic system and hot water tank (2024), making this home move-in ready with peace of mind. You'll love the country-like setting with the convenience of nearby city amenities, shopping, and dining. Bring your personal touch and make this versatile home your own. So many possibilities—schedule your tour today!
Zillow last checked: 8 hours ago
Listing updated: June 25, 2025 at 07:43am
Listing Provided by:
Johanna Perrino JohannaPerrino@TPRSold.com330-388-0926,
Berkshire Hathaway HomeServices Stouffer Realty
Bought with:
Kevin Wasie, 2018002165
Exactly
Source: MLS Now,MLS#: 5121797 Originating MLS: Medina County Board of REALTORS
Originating MLS: Medina County Board of REALTORS
Facts & features
Interior
Bedrooms & bathrooms
- Bedrooms: 4
- Bathrooms: 2
- Full bathrooms: 2
- Main level bathrooms: 2
- Main level bedrooms: 4
Primary bedroom
- Description: Flooring: Carpet
- Level: First
- Dimensions: 12 x 13
Bedroom
- Description: Flooring: Carpet
- Level: First
- Dimensions: 12 x 12
Bedroom
- Description: Flooring: Carpet
- Level: First
- Dimensions: 12 x 12
Family room
- Description: Flooring: Ceramic Tile
- Level: First
- Dimensions: 12 x 19
Kitchen
- Description: Flooring: Tile
- Level: First
- Dimensions: 12 x 8
Office
- Description: Flooring: Carpet
- Level: First
- Dimensions: 8 x 12
Heating
- Forced Air, Gas
Cooling
- Central Air
Appliances
- Included: Built-In Oven, Cooktop, Refrigerator
- Laundry: In Basement
Features
- Breakfast Bar
- Basement: Full,Sump Pump,Unfinished
- Has fireplace: No
Interior area
- Total structure area: 1,360
- Total interior livable area: 1,360 sqft
- Finished area above ground: 1,360
Property
Parking
- Total spaces: 1
- Parking features: Attached, Garage
- Attached garage spaces: 1
Features
- Levels: One
- Stories: 1
Lot
- Size: 0.51 Acres
Details
- Parcel number: 2301622
- Special conditions: Probate Listing
Construction
Type & style
- Home type: SingleFamily
- Architectural style: Ranch
- Property subtype: Single Family Residence
Materials
- Aluminum Siding
- Roof: Asphalt,Fiberglass
Condition
- Year built: 1968
Utilities & green energy
- Sewer: Septic Tank
- Water: Well
Community & neighborhood
Location
- Region: Akron
- Subdivision: Briar Hill Estate #1
Other
Other facts
- Listing terms: Cash,Conventional
Price history
| Date | Event | Price |
|---|---|---|
| 6/25/2025 | Pending sale | $199,900+17.6%$147/sqft |
Source: | ||
| 6/23/2025 | Sold | $170,000-15%$125/sqft |
Source: | ||
| 5/23/2025 | Contingent | $199,900$147/sqft |
Source: | ||
| 5/13/2025 | Listed for sale | $199,900+60%$147/sqft |
Source: | ||
| 11/27/2014 | Listing removed | $124,900-7.4%$92/sqft |
Source: Kovack Realty, Inc. #3622365 Report a problem | ||
Public tax history
| Year | Property taxes | Tax assessment |
|---|---|---|
| 2024 | $2,849 +1.4% | $65,470 |
| 2023 | $2,810 +1.5% | $65,470 +26% |
| 2022 | $2,769 -0.4% | $51,958 |
Find assessor info on the county website
Neighborhood: 44319
Nearby schools
GreatSchools rating
- 7/10Nolley Elementary SchoolGrades: K-4Distance: 0.7 mi
- 7/10Manchester Middle SchoolGrades: 5-8Distance: 1.1 mi
- 6/10Manchester High SchoolGrades: 9-12Distance: 0.8 mi
Schools provided by the listing agent
- District: Manchester LSD Summit- 7706
Source: MLS Now. This data may not be complete. We recommend contacting the local school district to confirm school assignments for this home.
Get a cash offer in 3 minutes
Find out how much your home could sell for in as little as 3 minutes with a no-obligation cash offer.
Estimated market value
$248,600

