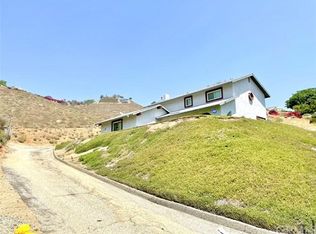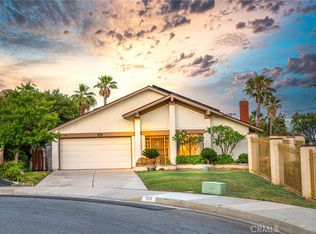Sold for $700,000
Listing Provided by:
Diana Acero DRE #02163487 dianarealestate909@gmail.com,
CROWN ROYAL REAL ESTATE, INC.
Bought with: ROA CALIFORNIA INC.
$700,000
5873 Winncliff Dr, Riverside, CA 92509
4beds
2,076sqft
Single Family Residence
Built in 1984
0.32 Acres Lot
$-- Zestimate®
$337/sqft
$3,469 Estimated rent
Home value
Not available
Estimated sales range
Not available
$3,469/mo
Zestimate® history
Loading...
Owner options
Explore your selling options
What's special
Welcome to this beautifully maintained home, ideally situated in a private cul-de-sac in the desirable hills of Jurupa Valley.
This serene property features a tranquil atmosphere, highlighted by a stunning cactus garden, and fruit-bearing trees. This spacious 4-bedroom, 3-bathroom residence offers a flexible floor plan perfect for multigenerational living or a growing family. Additional highlights include ENERGY-GENERATING SOLAR panels, NO HOA FEES, and a versatile layout designed for both comfort and functionality.
Zillow last checked: 8 hours ago
Listing updated: December 03, 2025 at 02:56pm
Listing Provided by:
Diana Acero DRE #02163487 dianarealestate909@gmail.com,
CROWN ROYAL REAL ESTATE, INC.
Bought with:
LOURDES URIBE, DRE #02168733
ROA CALIFORNIA INC.
Source: CRMLS,MLS#: CV25123237 Originating MLS: California Regional MLS
Originating MLS: California Regional MLS
Facts & features
Interior
Bedrooms & bathrooms
- Bedrooms: 4
- Bathrooms: 3
- Full bathrooms: 2
- 1/2 bathrooms: 1
- Main level bathrooms: 1
Bedroom
- Features: All Bedrooms Up
Other
- Features: Walk-In Closet(s)
Heating
- Central, Fireplace(s)
Cooling
- Central Air
Appliances
- Included: Gas Range
- Laundry: In Garage
Features
- Separate/Formal Dining Room, All Bedrooms Up, Attic, Walk-In Closet(s)
- Has fireplace: Yes
- Fireplace features: Family Room
- Common walls with other units/homes: No Common Walls
Interior area
- Total interior livable area: 2,076 sqft
Property
Parking
- Total spaces: 4
- Parking features: Driveway, Garage Faces Front, Garage, Public
- Attached garage spaces: 2
- Uncovered spaces: 2
Features
- Levels: Two
- Stories: 2
- Entry location: 1
- Pool features: None
- Fencing: Chain Link
- Has view: Yes
- View description: City Lights, Mountain(s), Panoramic
Lot
- Size: 0.32 Acres
- Features: Back Yard, Cul-De-Sac, Desert Back, Garden, Gentle Sloping, Sprinkler System, Trees
Details
- Parcel number: 185120057
- Zoning: R-1
- Special conditions: Standard
Construction
Type & style
- Home type: SingleFamily
- Architectural style: Bungalow
- Property subtype: Single Family Residence
Materials
- Stucco, Wood Siding
- Roof: Shingle
Condition
- New construction: No
- Year built: 1984
Utilities & green energy
- Sewer: Public Sewer
- Water: Public
Green energy
- Energy generation: Solar
Community & neighborhood
Community
- Community features: Street Lights, Sidewalks
Location
- Region: Riverside
Other
Other facts
- Listing terms: Cash,Cash to Existing Loan,Conventional,FHA,VA Loan
Price history
| Date | Event | Price |
|---|---|---|
| 12/2/2025 | Sold | $700,000+0%$337/sqft |
Source: | ||
| 11/20/2025 | Pending sale | $699,999$337/sqft |
Source: | ||
| 10/24/2025 | Contingent | $699,999$337/sqft |
Source: | ||
| 7/28/2025 | Price change | $699,999-2.2%$337/sqft |
Source: | ||
| 7/2/2025 | Price change | $715,999-1.2%$345/sqft |
Source: | ||
Public tax history
| Year | Property taxes | Tax assessment |
|---|---|---|
| 2025 | $2,842 +5.2% | $253,411 +2% |
| 2024 | $2,701 +0.5% | $248,443 +2% |
| 2023 | $2,688 +1.3% | $243,573 +2% |
Find assessor info on the county website
Neighborhood: Rubidoux
Nearby schools
GreatSchools rating
- 5/10Pacific Avenue Elementary SchoolGrades: K-6Distance: 1.4 mi
- 6/10Jurupa Middle SchoolGrades: 7-8Distance: 2.1 mi
- 6/10Patriot High SchoolGrades: 9-12Distance: 1.8 mi
Schools provided by the listing agent
- High: Patriot
Source: CRMLS. This data may not be complete. We recommend contacting the local school district to confirm school assignments for this home.
Get pre-qualified for a loan
At Zillow Home Loans, we can pre-qualify you in as little as 5 minutes with no impact to your credit score.An equal housing lender. NMLS #10287.

