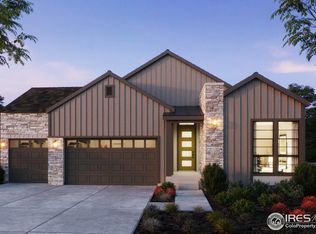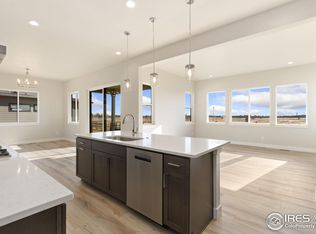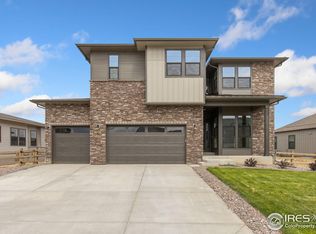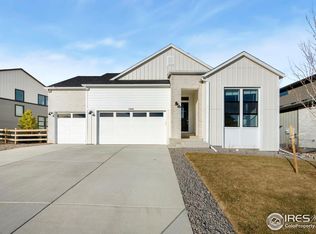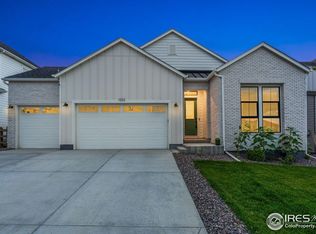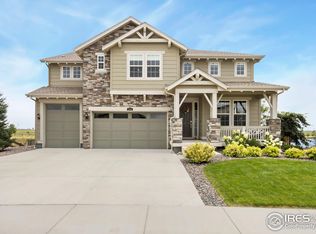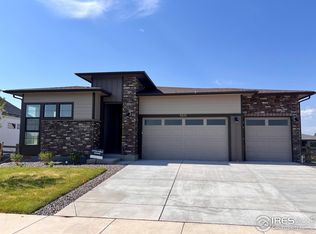Builder Incentive of up to 6% when using preferred lender could provide approx. $50K towards allowable closing costs/prepaids and rate buy down. This can save you hundreds of dollars each month! This Trumark Homes Plan 3 at Kitchel Lake is a modern two-story home offering 2,768 finished square feet of living space with a full unfinished basement. This thoughtfully designed floorplan includes a gourmet kitchen with upgraded KitchenAid appliances, with walk-in pantry, large great room with gas fireplace, covered outdoor room, bonus room and unfinished basement. This is where modern living and lifestyle come together with a professionally designed finish package including LVP wood-like flooring, a tankless water heater, air conditioning and much more! Five piece primary bath for luxury, main floor bedroom for convenience with guests, amazing 4 car garage! You can store all your toys at your house! Kitchel Lake is an amazing up and coming community in Timnath offering highly rated Poudre Schools.
New construction
$899,900
5874 Kilbeggin Rd, Timnath, CO 80547
4beds
4,010sqft
Est.:
Residential-Detached, Residential
Built in 2024
9,761 Square Feet Lot
$893,900 Zestimate®
$224/sqft
$-- HOA
What's special
Gas fireplaceWalk-in pantryMain floor bedroomLarge great roomFive piece primary bathGourmet kitchenUpgraded kitchenaid appliances
- 113 days |
- 251 |
- 9 |
Zillow last checked: 8 hours ago
Listing updated: December 22, 2025 at 11:19am
Listed by:
Kathy Beck 970-213-8475,
Group Harmony
Source: IRES,MLS#: 1044327
Tour with a local agent
Facts & features
Interior
Bedrooms & bathrooms
- Bedrooms: 4
- Bathrooms: 3
- Full bathrooms: 3
- Main level bedrooms: 1
Primary bedroom
- Area: 210
- Dimensions: 15 x 14
Bedroom 2
- Area: 120
- Dimensions: 10 x 12
Bedroom 3
- Area: 110
- Dimensions: 10 x 11
Bedroom 4
- Area: 121
- Dimensions: 11 x 11
Dining room
- Area: 192
- Dimensions: 16 x 12
Kitchen
- Area: 209
- Dimensions: 11 x 19
Heating
- Forced Air
Cooling
- Central Air
Appliances
- Included: Gas Range/Oven, Dishwasher, Microwave, Disposal
- Laundry: Washer/Dryer Hookups, Upper Level
Features
- Study Area, High Speed Internet, Open Floorplan, Pantry, Walk-In Closet(s), Kitchen Island, Open Floor Plan, Walk-in Closet
- Flooring: Tile, Carpet
- Basement: Full,Unfinished,Sump Pump
- Has fireplace: Yes
- Fireplace features: Gas, Great Room
Interior area
- Total structure area: 4,010
- Total interior livable area: 4,010 sqft
- Finished area above ground: 2,768
- Finished area below ground: 1,242
Property
Parking
- Total spaces: 4
- Parking features: Garage Door Opener, >8' Garage Door
- Attached garage spaces: 4
- Details: Garage Type: Attached
Accessibility
- Accessibility features: Main Floor Bath, Accessible Bedroom, Stall Shower
Features
- Levels: Two
- Stories: 2
- Patio & porch: Patio
- Fencing: Partial,Wood
Lot
- Size: 9,761 Square Feet
- Features: Sidewalks, Lawn Sprinkler System, Level, Abuts Public Open Space
Details
- Parcel number: R1678839
- Zoning: SFR
- Special conditions: Builder
Construction
Type & style
- Home type: SingleFamily
- Architectural style: Farm House,Contemporary/Modern
- Property subtype: Residential-Detached, Residential
Materials
- Wood/Frame, Stone, Composition Siding
- Roof: Composition
Condition
- New Construction
- New construction: Yes
- Year built: 2024
Details
- Builder name: Trumark Homes
Utilities & green energy
- Electric: Electric, PV REA
- Gas: Natural Gas, Xcel Energy
- Sewer: District Sewer
- Water: District Water, ELCO Water Dist
- Utilities for property: Natural Gas Available, Electricity Available, Cable Available, Trash: Ram Waste
Green energy
- Green verification: HERS Score = 56
- Energy efficient items: HVAC, Thermostat, Energy Rated
- Energy generation: Solar
Community & HOA
Community
- Features: Park, Hiking/Biking Trails
- Subdivision: Kitchel Lake
HOA
- Has HOA: No
- Services included: Common Amenities, Management
Location
- Region: Timnath
Financial & listing details
- Price per square foot: $224/sqft
- Date on market: 9/24/2025
- Cumulative days on market: 115 days
- Listing terms: Cash,Conventional,FHA,VA Loan
- Electric utility on property: Yes
- Road surface type: Asphalt
Estimated market value
$893,900
$849,000 - $939,000
$3,682/mo
Price history
Price history
| Date | Event | Price |
|---|---|---|
| 10/26/2025 | Pending sale | $899,900$224/sqft |
Source: | ||
| 9/18/2025 | Listed for sale | $899,900$224/sqft |
Source: | ||
Public tax history
Public tax history
Tax history is unavailable.BuyAbility℠ payment
Est. payment
$4,964/mo
Principal & interest
$4259
Property taxes
$390
Home insurance
$315
Climate risks
Neighborhood: 80547
Nearby schools
GreatSchools rating
- 8/10Timnath Elementary SchoolGrades: PK-5Distance: 2.8 mi
- 5/10Timnath Middle-High SchoolGrades: 6-12Distance: 1.2 mi
Schools provided by the listing agent
- Elementary: Timnath
- Middle: Timnath Middle-High School
- High: Timnath Middle-High School
Source: IRES. This data may not be complete. We recommend contacting the local school district to confirm school assignments for this home.
- Loading
- Loading
