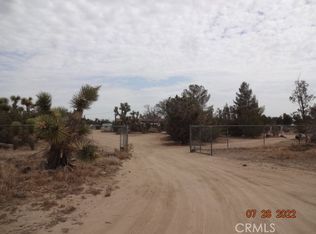Sold for $335,000
Listing Provided by:
Cecilia Alvarez DRE #01314339 626-643-0723,
RE/MAX TOP PRODUCERS,
Christian Alvarez DRE #02179439,
TOP PRODUCERS REALTY PARTNERS
Bought with: Keller Williams Realty
$335,000
5874 Nielson Rd, Phelan, CA 92371
3beds
1,296sqft
Manufactured Home
Built in 2001
1.99 Acres Lot
$-- Zestimate®
$258/sqft
$2,206 Estimated rent
Home value
Not available
Estimated sales range
Not available
$2,206/mo
Zestimate® history
Loading...
Owner options
Explore your selling options
What's special
**Newly Adjusted Asking Price**This Beautifully updated manufactured home in a rural setting features 3 bedrooms and 2 bathrooms, spanning 1,296 square feet of living space on a spacious 2-acre lot. The master suite includes a walk-in closet, a large tub, and a separate glass-enclosed shower. The kitchen boasts newer cabinets, fresh paint, and granite countertops, complemented by a dining area and a separate eating nook. Enjoy the comfort of central air and heat, along with laminate wood flooring and fresh interior paint throughout. The bright and airy living room offers high ceilings, recessed lighting, and a cozy fireplace. Property is hooked up with public water supply, septic for sewer system. Newly installed Solar Panels-Leased on a monthly of $257.81.
This home is part of the Snowline Joint Unified School District, with schools such as Phelan Elementary, Quail Valley Middle, and Serrano High nearby.
Must see to appreciate it’s charm and upgrades.
Zillow last checked: 8 hours ago
Listing updated: April 25, 2025 at 04:52pm
Listing Provided by:
Cecilia Alvarez DRE #01314339 626-643-0723,
RE/MAX TOP PRODUCERS,
Christian Alvarez DRE #02179439,
TOP PRODUCERS REALTY PARTNERS
Bought with:
Tiago Lima Da Silva, DRE #02027361
Keller Williams Realty
Source: CRMLS,MLS#: CV24131920 Originating MLS: California Regional MLS
Originating MLS: California Regional MLS
Facts & features
Interior
Bedrooms & bathrooms
- Bedrooms: 3
- Bathrooms: 2
- Full bathrooms: 2
- Main level bathrooms: 1
- Main level bedrooms: 1
Bathroom
- Features: Bathroom Exhaust Fan, Bathtub, Dual Sinks, Tub Shower
Kitchen
- Features: Granite Counters, Kitchen/Family Room Combo, Remodeled, Updated Kitchen
Other
- Features: Walk-In Closet(s)
Heating
- Central, Fireplace(s), Wood
Cooling
- Central Air
Appliances
- Included: Disposal, Gas Oven, Gas Range, Gas Water Heater, Range Hood, Water Heater
- Laundry: Inside, In Kitchen
Features
- Breakfast Area, Ceiling Fan(s), Separate/Formal Dining Room, Eat-in Kitchen, Granite Counters, High Ceilings, Open Floorplan, Recessed Lighting, Storage, Walk-In Closet(s)
- Flooring: Laminate
- Has fireplace: Yes
- Fireplace features: Living Room, Wood Burning
- Common walls with other units/homes: No Common Walls
Interior area
- Total interior livable area: 1,296 sqft
Property
Parking
- Parking features: None
Features
- Levels: One
- Stories: 1
- Entry location: 1
- Patio & porch: Rear Porch
- Pool features: None
- Spa features: None
- Fencing: Chain Link
- Has view: Yes
- View description: Mountain(s)
Lot
- Size: 1.99 Acres
- Features: Desert Back, Desert Front, Horse Property, Lot Over 40000 Sqft
Details
- Parcel number: 3066621090000
- Zoning: PH/RS-1
- Special conditions: Standard
- Horses can be raised: Yes
Construction
Type & style
- Home type: MobileManufactured
- Property subtype: Manufactured Home
Materials
- Foundation: Permanent
- Roof: Composition
Condition
- Updated/Remodeled
- New construction: No
- Year built: 2001
Utilities & green energy
- Sewer: Septic Type Unknown
- Water: Public
- Utilities for property: Water Connected
Community & neighborhood
Security
- Security features: Security System
Community
- Community features: Rural
Location
- Region: Phelan
Other
Other facts
- Listing terms: Cash,Cash to New Loan,Conventional,FHA,VA Loan
- Road surface type: Unimproved
Price history
| Date | Event | Price |
|---|---|---|
| 4/25/2025 | Sold | $335,000-4.3%$258/sqft |
Source: | ||
| 3/20/2025 | Pending sale | $350,000$270/sqft |
Source: | ||
| 11/7/2024 | Price change | $350,000-5.4%$270/sqft |
Source: | ||
| 9/26/2024 | Price change | $370,000-2.6%$285/sqft |
Source: | ||
| 7/9/2024 | Listed for sale | $380,000+11.8%$293/sqft |
Source: | ||
Public tax history
| Year | Property taxes | Tax assessment |
|---|---|---|
| 2025 | $4,420 +6.9% | $360,811 +2% |
| 2024 | $4,136 +1.2% | $353,736 +2% |
| 2023 | $4,088 +66.5% | $346,800 +73.4% |
Find assessor info on the county website
Neighborhood: 92371
Nearby schools
GreatSchools rating
- 3/10Phelan Elementary SchoolGrades: K-5Distance: 2.1 mi
- 3/10Pinon Mesa Middle SchoolGrades: 6-8Distance: 2.2 mi
- 5/10Serrano High SchoolGrades: 9-12Distance: 2.3 mi
Schools provided by the listing agent
- High: Serrano
Source: CRMLS. This data may not be complete. We recommend contacting the local school district to confirm school assignments for this home.

