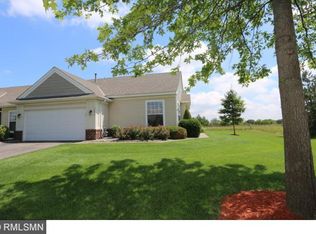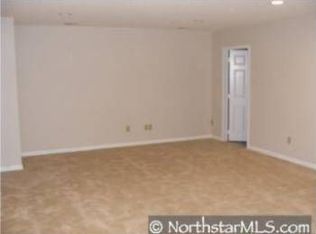Closed
$385,000
5874 Prairie Ridge Dr, Shoreview, MN 55126
3beds
2,626sqft
Townhouse Side x Side
Built in 2000
0.51 Acres Lot
$381,100 Zestimate®
$147/sqft
$2,641 Estimated rent
Home value
$381,100
$343,000 - $423,000
$2,641/mo
Zestimate® history
Loading...
Owner options
Explore your selling options
What's special
Experience a new standard of living with this tranquil and well-maintained one level townhome situated in a picturesque community filled with mature trees, large green space, charming butterfly garden with white cherry blossom trees, benches, trails and close proximity to Rice Creek Nature Preserve teeming with wildlife, creeks, trails and an off-leash dog park. This home boasts an inviting open layout with stunning views, sundrenched rooms and the serenity desired for a peaceful lifestyle. The front door invites you into the main level adorned with hardwood floors, premium carpet (2025), and fresh interior paint throughout (2025), living room with formal dining, kitchen w/eat in dining and a beautiful sunroom with French doors that leads to a patio showcasing travertine veranda tile, raspberry & blueberry bushes, grapevines and perennials all overlooking the scenic wildlife area...it will beckon you to fall in love with this special space! The owner's bedroom with ensuite bath will have you waking up to the soft glow of awe-inspiring sunrises, the second bedroom conveniently located near the front entrance can serve as an office and rounding off this amazing level is a see-through gas fireplace to set the ambiance on cool evenings and dedicated laundry. The impressive lower level features an expansive family room with custom built-in entertainment wall, third bedroom, 3/4 bath with step-in shower and flex room (used as weight room w/rubber impact flooring). NEW roof, siding & gutters (2023). Conveniently located near 694 & 35W. Steps out the front door is the new Shoreview playground and walking paths. Professionally cleaned, vacant & quick close preferred. Simply move in and love your new home!
Zillow last checked: 8 hours ago
Listing updated: August 01, 2025 at 11:14am
Listed by:
Tami DiGiovanni, GRI 651-442-9875,
Keller Williams Classic Rlty NW
Bought with:
Steven M Carrigan
Keller Williams Premier Realty
Source: NorthstarMLS as distributed by MLS GRID,MLS#: 6694171
Facts & features
Interior
Bedrooms & bathrooms
- Bedrooms: 3
- Bathrooms: 3
- Full bathrooms: 1
- 3/4 bathrooms: 2
Bedroom 1
- Level: Main
- Area: 165 Square Feet
- Dimensions: 15 X 11
Bedroom 2
- Level: Main
- Area: 121 Square Feet
- Dimensions: 11 X 11
Bedroom 3
- Level: Lower
- Area: 208 Square Feet
- Dimensions: 13 X 16
Primary bathroom
- Level: Main
- Area: 54 Square Feet
- Dimensions: 6 X 9
Bathroom
- Level: Main
- Area: 63 Square Feet
- Dimensions: 7 X 9
Bathroom
- Level: Lower
- Area: 40 Square Feet
- Dimensions: 8 X 5
Dining room
- Level: Main
- Area: 143 Square Feet
- Dimensions: 11 X 13
Family room
- Level: Lower
- Area: 676 Square Feet
- Dimensions: 26 X 26
Flex room
- Level: Lower
- Area: 247 Square Feet
- Dimensions: 13 X 19
Foyer
- Level: Main
- Area: 99 Square Feet
- Dimensions: 9 X 11
Informal dining room
- Level: Main
- Area: 100 Square Feet
- Dimensions: 10 X 10
Kitchen
- Level: Main
- Area: 120 Square Feet
- Dimensions: 12 X 10
Laundry
- Level: Main
- Area: 35 Square Feet
- Dimensions: 7 X 5
Living room
- Level: Main
- Area: 195 Square Feet
- Dimensions: 15 X 13
Sun room
- Level: Main
- Area: 132 Square Feet
- Dimensions: 12 X 11
Heating
- Forced Air, Fireplace(s)
Cooling
- Central Air
Appliances
- Included: Dishwasher, Dryer, Microwave, Range, Refrigerator, Washer
Features
- Basement: Egress Window(s),Finished,Full,Concrete,Storage Space,Sump Pump
- Number of fireplaces: 1
- Fireplace features: Double Sided, Gas, Living Room
Interior area
- Total structure area: 2,626
- Total interior livable area: 2,626 sqft
- Finished area above ground: 1,313
- Finished area below ground: 1,003
Property
Parking
- Total spaces: 2
- Parking features: Attached, Asphalt, Garage Door Opener
- Attached garage spaces: 2
- Has uncovered spaces: Yes
- Details: Garage Dimensions (21x19), Garage Door Height (7), Garage Door Width (16)
Accessibility
- Accessibility features: None
Features
- Levels: One
- Stories: 1
- Patio & porch: Rear Porch
- Pool features: None
- Fencing: None
- Waterfront features: Creek/Stream, Waterfront Num(S9990713)
- Body of water: Rice Creek
Lot
- Size: 0.51 Acres
Details
- Foundation area: 1313
- Parcel number: 043023240117
- Zoning description: Residential-Single Family
Construction
Type & style
- Home type: Townhouse
- Property subtype: Townhouse Side x Side
- Attached to another structure: Yes
Materials
- Brick/Stone, Vinyl Siding
- Roof: Age 8 Years or Less,Rolled/Hot Mop
Condition
- Age of Property: 25
- New construction: No
- Year built: 2000
Utilities & green energy
- Electric: Power Company: Xcel Energy
- Gas: Natural Gas
- Sewer: City Sewer/Connected
- Water: City Water/Connected
Community & neighborhood
Location
- Region: Shoreview
- Subdivision: Cic 379 Vilge At Rice Creek
HOA & financial
HOA
- Has HOA: Yes
- HOA fee: $345 monthly
- Services included: Hazard Insurance, Lawn Care, Maintenance Grounds, Professional Mgmt, Trash, Sewer, Snow Removal
- Association name: First Service Residential
- Association phone: 952-277-2714
Price history
| Date | Event | Price |
|---|---|---|
| 8/1/2025 | Sold | $385,000$147/sqft |
Source: | ||
| 7/12/2025 | Pending sale | $385,000$147/sqft |
Source: | ||
| 6/26/2025 | Listed for sale | $385,000+103.9%$147/sqft |
Source: | ||
| 12/4/2000 | Sold | $188,805$72/sqft |
Source: Public Record Report a problem | ||
Public tax history
| Year | Property taxes | Tax assessment |
|---|---|---|
| 2025 | $4,502 +0.7% | $363,700 +3.8% |
| 2024 | $4,470 +7.6% | $350,500 +0.8% |
| 2023 | $4,154 -3.8% | $347,700 +5% |
Find assessor info on the county website
Neighborhood: 55126
Nearby schools
GreatSchools rating
- 4/10Pinewood Elementary SchoolGrades: 1-5Distance: 1 mi
- 5/10Edgewood Middle SchoolGrades: 6-8Distance: 1.9 mi
- 8/10Irondale Senior High SchoolGrades: 9-12Distance: 2.4 mi
Get a cash offer in 3 minutes
Find out how much your home could sell for in as little as 3 minutes with a no-obligation cash offer.
Estimated market value$381,100
Get a cash offer in 3 minutes
Find out how much your home could sell for in as little as 3 minutes with a no-obligation cash offer.
Estimated market value
$381,100

