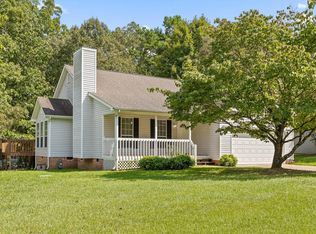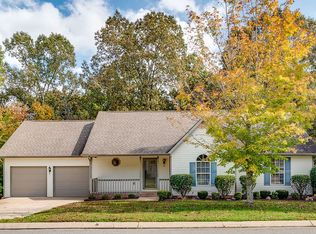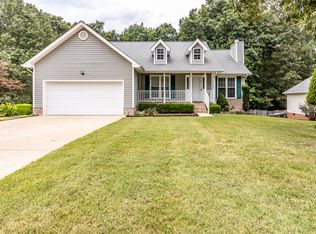Sold for $345,000 on 09/05/24
$345,000
5874 Riley Rd, Ooltewah, TN 37363
3beds
1,532sqft
Single Family Residence
Built in 1997
0.65 Acres Lot
$343,900 Zestimate®
$225/sqft
$1,974 Estimated rent
Home value
$343,900
$316,000 - $371,000
$1,974/mo
Zestimate® history
Loading...
Owner options
Explore your selling options
What's special
5874 Riley Rd is a well maintained Hamilton on Hunter home offering the perfect blend of comfort and style. Enjoy an open-concept living and dining area that creates an inviting atmosphere for both daily living and entertaining. The master bedroom is conveniently located on the main floor ensures ease of access and privacy. Step outside to discover your own private oasis?a dreamy, level backyard surrounded by lush woods, providing a serene retreat for relaxation or outdoor activities. The 2-car garage offers ample storage and parking space, while the bonus room upstairs (you'll love the built in shelving) provides additional flexibility for a home office, playroom, or media room. Located in a convenient neighborhood with no HOA fees and county-only taxes, this home boasts excellent curb appeal and a welcoming presence. Don't miss the opportunity to make this charming property your own!
Zillow last checked: 8 hours ago
Listing updated: September 09, 2024 at 03:25pm
Listed by:
India A Cox 423-506-4404,
Horizon Sotheby's International Realty
Bought with:
Drew Carey, 327119
EXP Realty, LLC
Source: Greater Chattanooga Realtors,MLS#: 1396755
Facts & features
Interior
Bedrooms & bathrooms
- Bedrooms: 3
- Bathrooms: 2
- Full bathrooms: 2
Primary bedroom
- Level: First
Bedroom
- Level: Second
Bedroom
- Level: Second
Bathroom
- Description: Full Bathroom
- Level: First
Bathroom
- Description: Full Bathroom
- Level: Second
Bonus room
- Level: Second
Dining room
- Level: First
Living room
- Level: First
Heating
- Central, Electric
Cooling
- Central Air, Electric
Appliances
- Included: Dishwasher, Electric Water Heater, Free-Standing Electric Range
Features
- Open Floorplan, Primary Downstairs, Tub/shower Combo
- Flooring: Hardwood
- Windows: Vinyl Frames
- Basement: Crawl Space
- Number of fireplaces: 1
Interior area
- Total structure area: 1,532
- Total interior livable area: 1,532 sqft
Property
Parking
- Total spaces: 2
- Parking features: Garage
- Garage spaces: 2
Features
- Levels: Two
- Patio & porch: Deck, Patio
Lot
- Size: 0.65 Acres
- Dimensions: 142.0 x 198.28
- Features: Wooded
Details
- Parcel number: 113o J 008
Construction
Type & style
- Home type: SingleFamily
- Property subtype: Single Family Residence
Materials
- Other
- Foundation: Block
- Roof: Shingle
Condition
- New construction: No
- Year built: 1997
Utilities & green energy
- Sewer: Septic Tank
- Water: Public
- Utilities for property: Cable Available, Electricity Available, Phone Available, Underground Utilities
Community & neighborhood
Location
- Region: Ooltewah
- Subdivision: Hamilton On Hunter
Other
Other facts
- Listing terms: Cash,Conventional,FHA,Owner May Carry,VA Loan
Price history
| Date | Event | Price |
|---|---|---|
| 9/5/2024 | Sold | $345,000$225/sqft |
Source: Greater Chattanooga Realtors #1396755 Report a problem | ||
| 8/9/2024 | Contingent | $345,000$225/sqft |
Source: | ||
| 8/9/2024 | Pending sale | $345,000$225/sqft |
Source: | ||
| 8/2/2024 | Listed for sale | $345,000+25.5%$225/sqft |
Source: Greater Chattanooga Realtors #1396755 Report a problem | ||
| 5/24/2021 | Sold | $275,000+3.8%$180/sqft |
Source: Greater Chattanooga Realtors #1334360 Report a problem | ||
Public tax history
| Year | Property taxes | Tax assessment |
|---|---|---|
| 2024 | $1,103 | $48,900 |
| 2023 | $1,103 | $48,900 |
| 2022 | $1,103 +0.8% | $48,900 |
Find assessor info on the county website
Neighborhood: 37363
Nearby schools
GreatSchools rating
- 7/10Wallace A. Smith Elementary SchoolGrades: PK-5Distance: 0.4 mi
- 6/10Hunter Middle SchoolGrades: 6-8Distance: 0.2 mi
- 3/10Central High SchoolGrades: 9-12Distance: 2.3 mi
Schools provided by the listing agent
- Elementary: Wallace A. Smith Elementary
- Middle: Hunter Middle
- High: Central High School
Source: Greater Chattanooga Realtors. This data may not be complete. We recommend contacting the local school district to confirm school assignments for this home.
Get a cash offer in 3 minutes
Find out how much your home could sell for in as little as 3 minutes with a no-obligation cash offer.
Estimated market value
$343,900
Get a cash offer in 3 minutes
Find out how much your home could sell for in as little as 3 minutes with a no-obligation cash offer.
Estimated market value
$343,900


