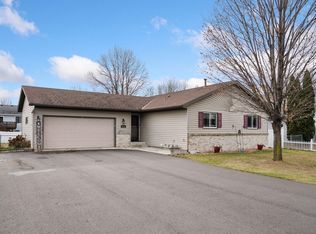Closed
$284,300
5874 Rolling Ridge Rd, Saint Cloud, MN 56303
4beds
1,952sqft
Single Family Residence
Built in 1995
0.27 Acres Lot
$270,100 Zestimate®
$146/sqft
$2,010 Estimated rent
Home value
$270,100
$240,000 - $305,000
$2,010/mo
Zestimate® history
Loading...
Owner options
Explore your selling options
What's special
Nicely updated with fully fenced-yard, this move-in ready 4BR 2BA boasts all new flooring, fresh paint & a fantastic location! Enjoy dining on the deck or at the large breakfast bar, bask in the natural light flooding through. Spacious rooms both up and down, including a large. finished family room in lower with ample space for game tables and more! Low maintenance exterior, stainless steel appliances, tons of home at a great value!
Zillow last checked: 8 hours ago
Listing updated: February 19, 2026 at 10:17pm
Listed by:
Christopher Hauck 320-267-1077,
Coldwell Banker Realty
Bought with:
Romaine Bray
Bridge Realty, LLC
Source: NorthstarMLS as distributed by MLS GRID,MLS#: 6620136
Facts & features
Interior
Bedrooms & bathrooms
- Bedrooms: 4
- Bathrooms: 2
- Full bathrooms: 1
- 3/4 bathrooms: 1
Bedroom
- Level: Upper
- Area: 192 Square Feet
- Dimensions: 16x12
Bedroom 2
- Level: Upper
- Area: 110 Square Feet
- Dimensions: 11x10
Bedroom 3
- Level: Lower
- Area: 224 Square Feet
- Dimensions: 16x14
Bedroom 4
- Level: Lower
- Area: 132 Square Feet
- Dimensions: 12x11
Dining room
- Level: Upper
- Area: 99 Square Feet
- Dimensions: 11x9
Family room
- Level: Lower
- Area: 288 Square Feet
- Dimensions: 24x12
Kitchen
- Level: Upper
- Area: 210 Square Feet
- Dimensions: 15x14
Living room
- Level: Upper
- Area: 224 Square Feet
- Dimensions: 16x14
Utility room
- Level: Lower
- Area: 77 Square Feet
- Dimensions: 11x7
Heating
- Forced Air
Cooling
- Central Air
Appliances
- Included: Dishwasher, Electric Water Heater, Microwave, Range, Refrigerator
- Laundry: Lower Level
Features
- Basement: Daylight,Egress Window(s),Finished,Full
- Has fireplace: No
Interior area
- Total structure area: 1,952
- Total interior livable area: 1,952 sqft
- Finished area above ground: 988
- Finished area below ground: 964
Property
Parking
- Total spaces: 2
- Parking features: Attached, Asphalt, Garage Door Opener
- Attached garage spaces: 2
- Has uncovered spaces: Yes
- Details: Garage Dimensions (20x23)
Accessibility
- Accessibility features: None
Features
- Levels: Multi/Split
- Patio & porch: Deck
- Fencing: Chain Link
Lot
- Size: 0.27 Acres
- Dimensions: 85 x 140 x 85 x 139
Details
- Foundation area: 988
- Parcel number: 82448920204
- Zoning description: Residential-Single Family
Construction
Type & style
- Home type: SingleFamily
- Property subtype: Single Family Residence
Materials
- Roof: Asphalt
Condition
- New construction: No
- Year built: 1995
Utilities & green energy
- Gas: Natural Gas
- Sewer: City Sewer/Connected
- Water: City Water/Connected
Community & neighborhood
Location
- Region: Saint Cloud
- Subdivision: Buettners Ridgewood Estates 8th
HOA & financial
HOA
- Has HOA: No
Price history
| Date | Event | Price |
|---|---|---|
| 2/14/2025 | Sold | $284,300+1.6%$146/sqft |
Source: | ||
| 1/29/2025 | Pending sale | $279,900$143/sqft |
Source: | ||
| 11/15/2024 | Price change | $279,900-3.4%$143/sqft |
Source: | ||
| 10/30/2024 | Listed for sale | $289,900$149/sqft |
Source: | ||
| 8/25/2024 | Listing removed | -- |
Source: | ||
Public tax history
| Year | Property taxes | Tax assessment |
|---|---|---|
| 2024 | $3,130 +9.7% | $236,400 +12.6% |
| 2023 | $2,854 +17.9% | $210,000 +25.6% |
| 2022 | $2,420 | $167,200 |
Find assessor info on the county website
Neighborhood: 56303
Nearby schools
GreatSchools rating
- 4/10Westwood Elementary SchoolGrades: K-5Distance: 0.5 mi
- 2/10North Junior High SchoolGrades: 6-8Distance: 2.3 mi
- 3/10Apollo Senior High SchoolGrades: 9-12Distance: 1.4 mi
Get a cash offer in 3 minutes
Find out how much your home could sell for in as little as 3 minutes with a no-obligation cash offer.
Estimated market value$270,100
Get a cash offer in 3 minutes
Find out how much your home could sell for in as little as 3 minutes with a no-obligation cash offer.
Estimated market value
$270,100
