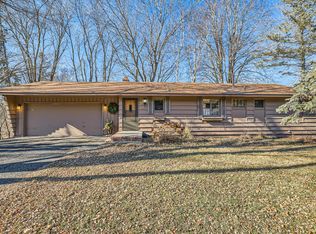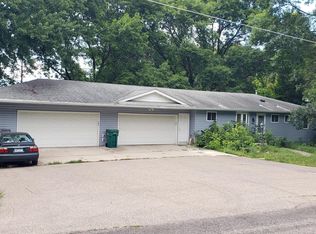Closed
$1,455,500
5875 Afton Rd, Shorewood, MN 55331
5beds
4,263sqft
Single Family Residence
Built in 2025
1.31 Acres Lot
$1,457,300 Zestimate®
$341/sqft
$6,106 Estimated rent
Home value
$1,457,300
$1.38M - $1.53M
$6,106/mo
Zestimate® history
Loading...
Owner options
Explore your selling options
What's special
Absolutely stunning, this custom-built two-story by Christian Builders is gracefully set on a 1.3-acre, fully usable lot with serene wetland views. The main level showcases an open floor plan, highlighted by a gourmet kitchen with a generous island, quartz countertops, and elegant champagne-finish fixtures. A spacious pantry, inviting family room with gas fireplace, private office, informal dining room, mudroom, and powder bath complete the level.
Upstairs, you’ll find four bedrooms, including a luxurious owner’s suite with dual vanities, a soaking tub, separate tile shower, and an expansive walk-in closet. A second bedroom offers an ensuite bath, while the third and fourth bedrooms share a full bath. The convenience of an upper-level laundry enhances everyday living.
The lookout lower level is designed for entertaining, featuring a large family room with fireplace, a wet bar, fifth bedroom with walk-in closet, ¾ bath, and versatile flex room.
Crafted with exceptional materials and finishes throughout, this home combines timeless quality with modern comfort—all in an incredible location, just one block from Minnewashta Elementary and a half mile to Lake Minnetonka access.
Zillow last checked: 8 hours ago
Listing updated: February 02, 2026 at 07:17am
Listed by:
Rick Brama 952-233-0125,
Keller Williams Premier Realty Lake Minnetonka
Bought with:
Kristi D Weinstock
Coldwell Banker Realty
Source: NorthstarMLS as distributed by MLS GRID,MLS#: 6722683
Facts & features
Interior
Bedrooms & bathrooms
- Bedrooms: 5
- Bathrooms: 5
- Full bathrooms: 2
- 3/4 bathrooms: 2
- 1/2 bathrooms: 1
Bedroom
- Level: Upper
- Area: 215 Square Feet
- Dimensions: 17'11"x12'
Bedroom 2
- Level: Upper
- Area: 121.71 Square Feet
- Dimensions: 11'6"x10'7"
Bedroom 3
- Level: Upper
- Area: 138.85 Square Feet
- Dimensions: 12'11"x10'9"
Bedroom 4
- Level: Upper
- Area: 139.97 Square Feet
- Dimensions: 11'7"x12'1"
Bedroom 5
- Level: Lower
- Area: 137.5 Square Feet
- Dimensions: 10'x13'9"
Primary bathroom
- Level: Upper
- Area: 98.2 Square Feet
- Dimensions: 6'7"x14'11"
Bathroom
- Level: Main
- Area: 29.79 Square Feet
- Dimensions: 5'5"X5'6"
Bathroom
- Level: Lower
- Area: 65.81 Square Feet
- Dimensions: 6'9"x9'9"
Bathroom
- Level: Upper
- Area: 32.92 Square Feet
- Dimensions: 5'x6'7"
Bathroom
- Level: Upper
- Area: 42.92 Square Feet
- Dimensions: 5'x8'7"
Other
- Level: Lower
- Area: 91 Square Feet
- Dimensions: 9'4"x9'9"
Dining room
- Level: Main
- Area: 146.68 Square Feet
- Dimensions: 9'10"x14'11"
Family room
- Level: Lower
- Area: 230.63 Square Feet
- Dimensions: 13'6"x17'1"
Flex room
- Level: Lower
- Area: 144.65 Square Feet
- Dimensions: 10'11"x13'3"
Foyer
- Level: Main
- Area: 79.26 Square Feet
- Dimensions: 8'5"x9'5"
Game room
- Level: Lower
- Area: 188.89 Square Feet
- Dimensions: 13'4"x14'2"
Kitchen
- Level: Main
- Area: 242.38 Square Feet
- Dimensions: 13'11"x17'5"
Laundry
- Level: Upper
- Area: 43 Square Feet
- Dimensions: 6'x7'2"
Living room
- Level: Main
- Area: 326.94 Square Feet
- Dimensions: 17'10"x18'4"
Mud room
- Level: Main
- Area: 69.06 Square Feet
- Dimensions: 7'4"x9'5"
Office
- Level: Main
- Area: 88.48 Square Feet
- Dimensions: 7'9"x11'5"
Other
- Level: Lower
- Area: 76.42 Square Feet
- Dimensions: 7'x10'11"
Other
- Level: Main
- Area: 108.02 Square Feet
- Dimensions: 7'1"x15'3"
Porch
- Level: Main
- Area: 122.63 Square Feet
- Dimensions: 6'9"x18'2"
Storage
- Level: Lower
- Area: 17.67 Square Feet
- Dimensions: 4'x4'5"
Utility room
- Level: Lower
- Area: 86.89 Square Feet
- Dimensions: 7'8"x11'4"
Walk in closet
- Level: Main
- Area: 32.08 Square Feet
- Dimensions: 5'0"x6'5"
Walk in closet
- Level: Lower
- Area: 35.25 Square Feet
- Dimensions: 3'11"x9'
Walk in closet
- Level: Upper
- Area: 73.47 Square Feet
- Dimensions: 7'8"x9'7"
Heating
- Forced Air, Zoned
Cooling
- Central Air
Appliances
- Included: Air-To-Air Exchanger, Dishwasher, Disposal, Dryer, Electronic Air Filter, Humidifier, Microwave, Range, Refrigerator, Stainless Steel Appliance(s)
- Laundry: Laundry Room, Upper Level
Features
- Basement: Egress Window(s),Finished,Full,Tile Shower
- Number of fireplaces: 2
- Fireplace features: Family Room, Gas, Living Room
Interior area
- Total structure area: 4,263
- Total interior livable area: 4,263 sqft
- Finished area above ground: 2,961
- Finished area below ground: 1,302
Property
Parking
- Total spaces: 3
- Parking features: Attached, Asphalt, Garage, Insulated Garage
- Attached garage spaces: 3
Accessibility
- Accessibility features: None
Features
- Levels: Two
- Stories: 2
- Patio & porch: Composite Decking, Covered, Front Porch
Lot
- Size: 1.31 Acres
- Dimensions: 170 x 273 x 239 x 310
- Features: Corner Lot, Tree Coverage - Medium
Details
- Foundation area: 1495
- Parcel number: 3211723320011
- Zoning description: Residential-Single Family
Construction
Type & style
- Home type: SingleFamily
- Property subtype: Single Family Residence
Materials
- Frame
- Roof: Age 8 Years or Less,Asphalt,Pitched
Condition
- New construction: Yes
- Year built: 2025
Details
- Builder name: CHRISTIAN BUILDERS AND REMODELERS
Utilities & green energy
- Electric: Circuit Breakers, 200+ Amp Service
- Gas: Natural Gas
- Sewer: City Sewer/Connected
- Water: City Water/Connected
Community & neighborhood
Location
- Region: Shorewood
- Subdivision: Afton Meadows
HOA & financial
HOA
- Has HOA: No
Other
Other facts
- Road surface type: Paved
Price history
| Date | Event | Price |
|---|---|---|
| 1/29/2026 | Sold | $1,455,500-2.6%$341/sqft |
Source: | ||
| 12/10/2025 | Pending sale | $1,495,000$351/sqft |
Source: | ||
| 9/19/2025 | Listed for sale | $1,495,000+398.3%$351/sqft |
Source: | ||
| 9/5/2024 | Sold | $300,000$70/sqft |
Source: Public Record Report a problem | ||
Public tax history
| Year | Property taxes | Tax assessment |
|---|---|---|
| 2025 | $4,401 +13.9% | $287,000 -25.6% |
| 2024 | $3,862 -0.1% | $385,800 +10.4% |
| 2023 | $3,865 +10.3% | $349,400 +1.3% |
Find assessor info on the county website
Neighborhood: 55331
Nearby schools
GreatSchools rating
- 9/10Minnewashta Elementary SchoolGrades: K-6Distance: 0.3 mi
- 8/10Minnetonka West Middle SchoolGrades: 6-8Distance: 2.1 mi
- 10/10Minnetonka Senior High SchoolGrades: 9-12Distance: 5.5 mi
Get a cash offer in 3 minutes
Find out how much your home could sell for in as little as 3 minutes with a no-obligation cash offer.
Estimated market value$1,457,300
Get a cash offer in 3 minutes
Find out how much your home could sell for in as little as 3 minutes with a no-obligation cash offer.
Estimated market value
$1,457,300

