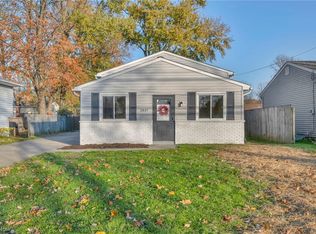Sold for $193,000
$193,000
5875 Lear Nagle Rd, North Ridgeville, OH 44039
3beds
2,168sqft
Single Family Residence
Built in 1967
10,018.8 Square Feet Lot
$231,200 Zestimate®
$89/sqft
$2,054 Estimated rent
Home value
$231,200
$217,000 - $245,000
$2,054/mo
Zestimate® history
Loading...
Owner options
Explore your selling options
What's special
Are you looking for a ranch in North Ridgeville where you don't have to feel like you are on top of your neighbor? Then you will love the cozy ranch with 75 foot frontage and almost a 1/4 acre lot. This home is not only neat, clean, and tidy but it has 3 bedroom and 1.5 baths and a full finished basement that doubles your living space. Rooms are spacious and a large eating area overlooks the sliding backdoor to the back patio. The sun setter awning is a nice touch. The basement boasts a rec room, bonus room, half bath, glass block windows, the laundry, and a room that was previously used as a 4th bedroom. There is also a detached 2 car garage. The roof is a three dimensional shingle and is less than 15 years old. There are vinyl replacement windows throughout the home. The seller is also offering a 1 year home warranty through HSA for your peace of mind. This
Zillow last checked: 8 hours ago
Listing updated: September 18, 2023 at 03:03pm
Listed by:
Jennifer M Herron-Underwood jenniferherron-underwood@howardhanna.com(440)371-2862,
Howard Hanna
Bought with:
Gregory Erlanger, 2004000516
Keller Williams Citywide
Source: MLS Now,MLS#: 4479861Originating MLS: Akron Cleveland Association of REALTORS
Facts & features
Interior
Bedrooms & bathrooms
- Bedrooms: 3
- Bathrooms: 2
- Full bathrooms: 1
- 1/2 bathrooms: 1
- Main level bathrooms: 1
- Main level bedrooms: 3
Primary bedroom
- Description: Flooring: Carpet
- Level: First
- Dimensions: 12.00 x 12.00
Bedroom
- Level: First
- Dimensions: 12.00 x 9.00
Bedroom
- Level: First
- Dimensions: 10.00 x 10.00
Bedroom
- Level: Lower
- Dimensions: 12.00 x 10.00
Bonus room
- Level: Lower
- Dimensions: 15.00 x 8.00
Dining room
- Level: First
- Dimensions: 14.00 x 9.00
Kitchen
- Level: First
- Dimensions: 11.00 x 11.00
Laundry
- Level: Lower
- Dimensions: 14.00 x 7.00
Living room
- Description: Flooring: Carpet
- Level: First
- Dimensions: 17.00 x 12.00
Recreation
- Level: Lower
- Dimensions: 18.00 x 11.00
Heating
- Forced Air, Gas
Cooling
- Central Air
Appliances
- Included: Dryer, Range, Refrigerator, Washer
Features
- Basement: Full,Finished,Sump Pump
- Has fireplace: No
Interior area
- Total structure area: 2,168
- Total interior livable area: 2,168 sqft
- Finished area above ground: 1,084
- Finished area below ground: 1,084
Property
Parking
- Parking features: Detached, Garage, Garage Door Opener, Paved
- Garage spaces: 2
Features
- Levels: One
- Stories: 1
- Patio & porch: Deck
- Fencing: Partial,Privacy,Wood
Lot
- Size: 10,018 sqft
- Dimensions: 75 x 134
Details
- Additional parcels included: 0700008107020
- Parcel number: 0700008107048
Construction
Type & style
- Home type: SingleFamily
- Architectural style: Ranch
- Property subtype: Single Family Residence
Materials
- Aluminum Siding
- Roof: Asphalt,Fiberglass
Condition
- Year built: 1967
Details
- Warranty included: Yes
Utilities & green energy
- Water: Public
Community & neighborhood
Security
- Security features: Smoke Detector(s)
Location
- Region: North Ridgeville
- Subdivision: Ridgeville Heights
Other
Other facts
- Listing agreement: Exclusive Right To Sell
- Listing terms: Cash,Conventional,FHA,VA Loan
Price history
| Date | Event | Price |
|---|---|---|
| 9/7/2023 | Sold | $193,000+10.3%$89/sqft |
Source: MLS Now #4479861 Report a problem | ||
| 8/8/2023 | Contingent | $175,000$81/sqft |
Source: MLS Now #4479861 Report a problem | ||
| 8/4/2023 | Listed for sale | $175,000$81/sqft |
Source: MLS Now #4479861 Report a problem | ||
Public tax history
| Year | Property taxes | Tax assessment |
|---|---|---|
| 2024 | $2,436 +42.5% | $47,720 +23.1% |
| 2023 | $1,710 +9.8% | $38,760 |
| 2022 | $1,557 -0.4% | $38,760 |
Find assessor info on the county website
Neighborhood: 44039
Nearby schools
GreatSchools rating
- NANorth Ridgeville Education Center Elementary SchoolGrades: PK-KDistance: 0.3 mi
- 6/10North Ridgeville Middle SchoolGrades: 3-8Distance: 1.3 mi
- 7/10North Ridgeville High SchoolGrades: 9-12Distance: 1.3 mi
Schools provided by the listing agent
- District: North Ridgeville CSD - 4711
Source: MLS Now. This data may not be complete. We recommend contacting the local school district to confirm school assignments for this home.
Get a cash offer in 3 minutes
Find out how much your home could sell for in as little as 3 minutes with a no-obligation cash offer.
Estimated market value$231,200
Get a cash offer in 3 minutes
Find out how much your home could sell for in as little as 3 minutes with a no-obligation cash offer.
Estimated market value
$231,200
