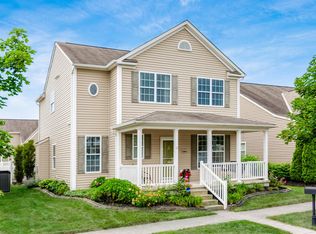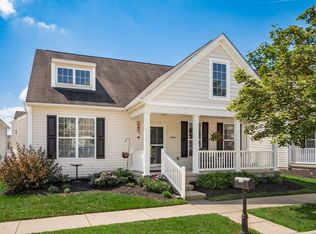Sold for $410,000 on 07/01/25
$410,000
5875 Myrick Rd, Dublin, OH 43016
3beds
2,070sqft
Single Family Residence
Built in 2010
3,484.8 Square Feet Lot
$416,200 Zestimate®
$198/sqft
$2,567 Estimated rent
Home value
$416,200
$395,000 - $437,000
$2,567/mo
Zestimate® history
Loading...
Owner options
Explore your selling options
What's special
Welcome to 5875 Myrick Road, a beautifully updated residence nestled in the sought-after Hayden Farms community. This 3-bedroom, 2.5-bath home offers a thoughtfully designed floorplan with over 2,000 square feet of refined living space. At its heart is a luxurious first-floor primary suite—a true retreat with a spa-like bath, soaking tub, separate shower, and spacious walk-in closet. Soaring ceilings and natural light define the two-story great room, highlighted by a stately fireplace and elegant architectural details. The updated kitchen is a cook's delight, featuring a generous island, new flooring, and an expansive pantry. Upstairs, two additional bedrooms, a full bath, and a versatile bonus room / loft offer space to spread out. Outside, enjoy lush landscaping, a massive front porch, and a private fenced-in backyard—perfect for relaxing or entertaining. With a newer HVAC, tasteful updates throughout, and striking facade, this home is a rare find in a peaceful, well-connected neighborhood.
Zillow last checked: 8 hours ago
Listing updated: July 01, 2025 at 02:21pm
Listed by:
Brandon Alfriend 614-706-1912,
OwnerLand Realty, Inc.
Bought with:
Todd C Stone, 2015003283
EXP Realty, LLC
Source: Columbus and Central Ohio Regional MLS ,MLS#: 225017199
Facts & features
Interior
Bedrooms & bathrooms
- Bedrooms: 3
- Bathrooms: 3
- Full bathrooms: 2
- 1/2 bathrooms: 1
- Main level bedrooms: 1
Cooling
- Central Air
Features
- Flooring: Laminate, Carpet
- Windows: Insulated Windows
- Number of fireplaces: 1
- Fireplace features: One, Gas Log
- Common walls with other units/homes: No One Below,No One Above,No Common Walls
Interior area
- Total structure area: 1,841
- Total interior livable area: 2,070 sqft
Property
Parking
- Total spaces: 2
- Parking features: Garage Door Opener, Attached
- Attached garage spaces: 2
Features
- Levels: Two
- Fencing: Fenced
Lot
- Size: 3,484 sqft
Details
- Parcel number: 010282933
- Special conditions: Standard
Construction
Type & style
- Home type: SingleFamily
- Architectural style: Cape Cod
- Property subtype: Single Family Residence
Materials
- Foundation: Slab
Condition
- New construction: No
- Year built: 2010
Utilities & green energy
- Sewer: Public Sewer
- Water: Public
Community & neighborhood
Location
- Region: Dublin
- Subdivision: Hayden Farms
HOA & financial
HOA
- Has HOA: Yes
- HOA fee: $64 monthly
- Amenities included: Bike/Walk Path, Park, Sidewalk
- Services included: Maintenance Grounds
Price history
| Date | Event | Price |
|---|---|---|
| 7/1/2025 | Sold | $410,000$198/sqft |
Source: | ||
| 6/15/2025 | Contingent | $410,000$198/sqft |
Source: | ||
| 6/12/2025 | Price change | $410,000-2.4%$198/sqft |
Source: | ||
| 5/30/2025 | Price change | $420,000-1.2%$203/sqft |
Source: | ||
| 5/21/2025 | Listed for sale | $425,000+138.1%$205/sqft |
Source: | ||
Public tax history
| Year | Property taxes | Tax assessment |
|---|---|---|
| 2024 | $5,171 +1.3% | $115,230 |
| 2023 | $5,105 +8% | $115,230 +26.5% |
| 2022 | $4,725 -0.2% | $91,110 |
Find assessor info on the county website
Neighborhood: Tuttle West
Nearby schools
GreatSchools rating
- 5/10Gables Elementary SchoolGrades: K-5Distance: 6 mi
- 6/10Ridgeview Middle SchoolGrades: 6-8Distance: 7.5 mi
- 5/10Centennial High SchoolGrades: 9-12Distance: 6.3 mi
Get a cash offer in 3 minutes
Find out how much your home could sell for in as little as 3 minutes with a no-obligation cash offer.
Estimated market value
$416,200
Get a cash offer in 3 minutes
Find out how much your home could sell for in as little as 3 minutes with a no-obligation cash offer.
Estimated market value
$416,200

