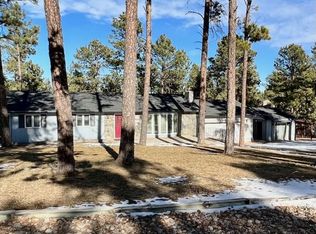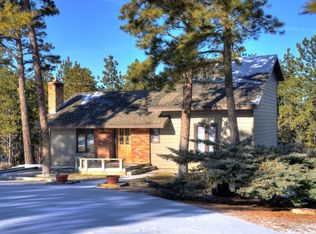Sold for $669,500 on 08/15/25
$669,500
5875 Timberline Rd W, Rapid City, SD 57702
4beds
2,832sqft
Site Built
Built in 1973
5.78 Acres Lot
$657,900 Zestimate®
$236/sqft
$2,679 Estimated rent
Home value
$657,900
$618,000 - $697,000
$2,679/mo
Zestimate® history
Loading...
Owner options
Explore your selling options
What's special
Listed by Shauna Sheets, KWBH, 605-545-5430. Nestled on 5.78 acres in the private Westberry Trails subdivision, this spacious split foyer home is ready for new owners! *Large windows throughout the property, accented by vaulted ceilings, exposed wood beams and wood paneled walls, this home blends rustic charm with modern conveniences *The home's 4 bedrooms and 2 bathrooms are smartly spread throughout the nearly 3,000sqft home, allowing for privacy for family or guests *Spacious kitchen with ceiling height cabinetry, ample counter space and an island and breakfast nook for convenient meals *Unique 2 sided gas fireplace with a floor to ceiling slate stone surround that accents and separates the formal dining area from the spacious living room *Walkout basement level has a good size family room with the home's second wood burning fireplace *Expansive wrap around back deck (that has 3 access points!) provides amazing entertaining space, or a peaceful spot to take in the stunning views and watch the wildlife that come through daily *Great location in an established neighborhood, and minutes from local schools. Whether you're looking for year round living, a private retreat for you and your family, or an income producing property, this home has it all- call today for a private tour!
Zillow last checked: 8 hours ago
Listing updated: August 15, 2025 at 04:10pm
Listed by:
Shauna Sheets,
Keller Williams Realty Black Hills SP
Bought with:
NON MEMBER
NON-MEMBER OFFICE
Source: Mount Rushmore Area AOR,MLS#: 84183
Facts & features
Interior
Bedrooms & bathrooms
- Bedrooms: 4
- Bathrooms: 2
- Full bathrooms: 2
Heating
- Baseboard, Hot Water
Cooling
- Has cooling: Yes
Appliances
- Included: Dishwasher, Refrigerator, Electric Range Oven, Microwave, Washer, Dryer, Water Softener Owned
- Laundry: In Basement
Features
- Vaulted Ceiling(s), Ceiling Fan(s)
- Flooring: Carpet, Vinyl, Laminate
- Windows: Window Coverings
- Basement: Full,Walk-Out Access,Finished
- Number of fireplaces: 2
- Fireplace features: Two, Gas Log, Wood Burning Stove
Interior area
- Total structure area: 2,832
- Total interior livable area: 2,832 sqft
Property
Parking
- Total spaces: 2
- Parking features: Two Car, Attached, RV Access/Parking, Garage Door Opener
- Attached garage spaces: 2
Features
- Levels: Split Foyer
- Patio & porch: Covered Patio, Open Deck
- Fencing: Wood
Lot
- Size: 5.78 Acres
- Features: Trees
Details
- Additional structures: Greenhouse
- Parcel number: 2031477004
Construction
Type & style
- Home type: SingleFamily
- Property subtype: Site Built
Materials
- Frame
- Roof: Composition
Condition
- Year built: 1973
Community & neighborhood
Location
- Region: Rapid City
- Subdivision: Westberry Trails Subdivision
Other
Other facts
- Listing terms: Cash,New Loan
Price history
| Date | Event | Price |
|---|---|---|
| 8/15/2025 | Sold | $669,500-3.7%$236/sqft |
Source: | ||
| 5/14/2025 | Contingent | $695,000$245/sqft |
Source: | ||
| 4/30/2025 | Listed for sale | $695,000+16.8%$245/sqft |
Source: | ||
| 3/28/2022 | Sold | $595,000+5.3%$210/sqft |
Source: | ||
| 2/24/2022 | Contingent | $564,900$199/sqft |
Source: | ||
Public tax history
| Year | Property taxes | Tax assessment |
|---|---|---|
| 2025 | $8,790 -0.1% | $726,900 +5.2% |
| 2024 | $8,795 +54.6% | $691,200 +3.3% |
| 2023 | $5,689 +15.8% | $669,400 +33.2% |
Find assessor info on the county website
Neighborhood: 57702
Nearby schools
GreatSchools rating
- 8/10Pinedale Elementary - 11Grades: K-5Distance: 0.8 mi
- 5/10West Middle School - 37Grades: 6-8Distance: 2.2 mi
- 5/10Stevens High School - 42Grades: 9-12Distance: 1.5 mi
Schools provided by the listing agent
- District: Rapid City
Source: Mount Rushmore Area AOR. This data may not be complete. We recommend contacting the local school district to confirm school assignments for this home.

Get pre-qualified for a loan
At Zillow Home Loans, we can pre-qualify you in as little as 5 minutes with no impact to your credit score.An equal housing lender. NMLS #10287.

