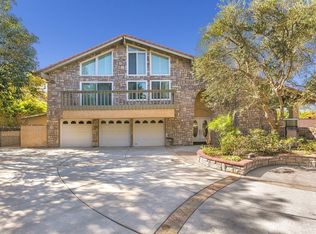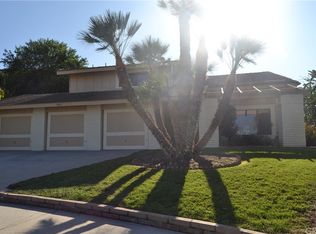Sold for $801,000
Listing Provided by:
CHARLES BOHLING DRE #00643739 951-213-3500,
WESTCOE REALTORS INC,
Co-Listing Agent: DONNA BOHLING DRE #00830443 951-213-3500,
WESTCOE REALTORS INC
Bought with: WESTCOE REALTORS INC
$801,000
5875 Via Coiba, Riverside, CA 92506
3beds
1,822sqft
Single Family Residence
Built in 1975
0.3 Acres Lot
$826,100 Zestimate®
$440/sqft
$2,997 Estimated rent
Home value
$826,100
$785,000 - $867,000
$2,997/mo
Zestimate® history
Loading...
Owner options
Explore your selling options
What's special
One of a kind Single Story Home in the much desired neighborhood of Canyon Crest with spectacular view of mountains, Mt. Rubidoux and City Lights, This home with its Spanish Mediterranean flare is definitely an entertainers delight. As you enter this lovely home off the front patio porch you're greeted with porcelain tiled floors, vaulted ceilings, a large living room with cozy fireplace and dining room area. Separate family room open to the kitchen. Many features include dual pane windows, recessed lighting, ceiling fans, granite counters, large master bedroom with sliding doors to the outside, master bath upgraded with Jacuzzi tub, newer hot water heater, 3 car garage with custom doors and gated RV parking. Fabulous landscaping!!! A backyard paradise with two patio areas, one a step up to better view the evening sunsets and distant lights, a Barbeque Island with built-in BBQ and additional bar and sink nearby, a large firepit to enjoy the cool evenings, wrought iron fencing, retaining walls and accent lighting on trees. A variety of trees include mature lemon, orange and grapefruit along with blueberries and beautiful Queen Palms. Two dramatic fountains front and back add to the ambiance of this home. There's plenty of room for a pool or an accessory dwelling unit. This home is two minutes to the Canyon Crest Country Club where you could enjoy golf, tennis and swimming. Parks nearby, shopping and freeways.
Zillow last checked: 8 hours ago
Listing updated: June 07, 2023 at 11:18am
Listing Provided by:
CHARLES BOHLING DRE #00643739 951-213-3500,
WESTCOE REALTORS INC,
Co-Listing Agent: DONNA BOHLING DRE #00830443 951-213-3500,
WESTCOE REALTORS INC
Bought with:
NATALIE JOHNSON, DRE #01442599
WESTCOE REALTORS INC
Source: CRMLS,MLS#: IV23061854 Originating MLS: California Regional MLS
Originating MLS: California Regional MLS
Facts & features
Interior
Bedrooms & bathrooms
- Bedrooms: 3
- Bathrooms: 3
- Full bathrooms: 2
- 1/2 bathrooms: 1
- Main level bathrooms: 3
- Main level bedrooms: 3
Primary bedroom
- Features: Main Level Primary
Bedroom
- Features: All Bedrooms Down
Bedroom
- Features: Bedroom on Main Level
Bathroom
- Features: Bathroom Exhaust Fan, Bathtub, Dual Sinks, Enclosed Toilet, Jetted Tub, Linen Closet, Quartz Counters, Soaking Tub, Tub Shower
Kitchen
- Features: Granite Counters, Kitchen/Family Room Combo, Pots & Pan Drawers, Remodeled, Updated Kitchen
Heating
- Central, Fireplace(s), Natural Gas
Cooling
- Central Air, Electric
Appliances
- Included: Double Oven, Dishwasher, Exhaust Fan, Electric Oven, Gas Cooktop, Disposal, Gas Range, Gas Water Heater, Range Hood, Self Cleaning Oven, Water Heater
- Laundry: Washer Hookup, Electric Dryer Hookup, Gas Dryer Hookup, Laundry Closet
Features
- Beamed Ceilings, Breakfast Bar, Ceiling Fan(s), Cathedral Ceiling(s), Separate/Formal Dining Room, Granite Counters, High Ceilings, Open Floorplan, Recessed Lighting, Storage, Bar, All Bedrooms Down, Attic, Bedroom on Main Level, Main Level Primary
- Flooring: Carpet, Laminate, Tile
- Doors: Mirrored Closet Door(s), Sliding Doors
- Windows: Blinds, Double Pane Windows, Screens, Skylight(s)
- Has fireplace: Yes
- Fireplace features: Family Room, Living Room
- Common walls with other units/homes: No Common Walls
Interior area
- Total interior livable area: 1,822 sqft
Property
Parking
- Total spaces: 3
- Parking features: Concrete, Door-Multi, Driveway Level, Driveway, Garage Faces Front, Garage, Garage Door Opener, Oversized, RV Access/Parking
- Attached garage spaces: 3
Accessibility
- Accessibility features: Grab Bars, Low Pile Carpet
Features
- Levels: One
- Stories: 1
- Entry location: Front Door
- Patio & porch: Concrete, Covered, Front Porch, Open, Patio, Porch
- Exterior features: Barbecue, Lighting, Rain Gutters, Fire Pit
- Pool features: None
- Spa features: None
- Fencing: Excellent Condition,Stucco Wall,Wrought Iron
- Has view: Yes
- View description: City Lights, Hills, Mountain(s), Neighborhood, Panoramic, Trees/Woods
Lot
- Size: 0.30 Acres
- Features: Back Yard, Close to Clubhouse, Cul-De-Sac, Drip Irrigation/Bubblers, Front Yard, Sprinklers In Rear, Sprinklers In Front, Landscaped, Paved, Sprinklers Timer, Sprinklers On Side, Sprinkler System, Yard
Details
- Parcel number: 252133022
- Zoning: R1
- Special conditions: Standard
- Other equipment: Satellite Dish
Construction
Type & style
- Home type: SingleFamily
- Architectural style: Mediterranean,Spanish
- Property subtype: Single Family Residence
Materials
- Drywall, Frame, Stucco
- Foundation: Slab
- Roof: Tile
Condition
- Turnkey
- New construction: No
- Year built: 1975
Utilities & green energy
- Electric: 220 Volts in Garage
- Sewer: Public Sewer
- Water: Public
- Utilities for property: Electricity Available, Electricity Connected, Natural Gas Available, Natural Gas Connected, Sewer Available, Sewer Connected, Water Available, Water Connected
Community & neighborhood
Security
- Security features: Carbon Monoxide Detector(s), Fire Detection System, Smoke Detector(s)
Community
- Community features: Curbs, Foothills, Golf, Hiking, Mountainous, Park, Storm Drain(s), Street Lights, Sidewalks
Location
- Region: Riverside
Other
Other facts
- Listing terms: Cash,Cash to New Loan
- Road surface type: Paved
Price history
| Date | Event | Price |
|---|---|---|
| 6/6/2023 | Sold | $801,000+113.6%$440/sqft |
Source: | ||
| 7/2/2009 | Sold | $375,000+6.9%$206/sqft |
Source: Public Record Report a problem | ||
| 5/23/2009 | Listed for sale | $350,900-18%$193/sqft |
Source: BuyersandSellersca.com #I09055721 Report a problem | ||
| 12/16/2008 | Sold | $427,800+67.6%$235/sqft |
Source: Public Record Report a problem | ||
| 1/5/1996 | Sold | $255,267$140/sqft |
Source: Public Record Report a problem | ||
Public tax history
| Year | Property taxes | Tax assessment |
|---|---|---|
| 2025 | $7,700 +3.4% | $695,811 +2% |
| 2024 | $7,445 +44% | $682,168 +46% |
| 2023 | $5,170 +1.9% | $467,107 +2% |
Find assessor info on the county website
Neighborhood: Canyon Crest
Nearby schools
GreatSchools rating
- 8/10Castle View Elementary SchoolGrades: K-6Distance: 0.5 mi
- 4/10Matthew Gage Middle SchoolGrades: 7-8Distance: 2.2 mi
- 6/10Polytechnic High SchoolGrades: 9-12Distance: 1.7 mi
Schools provided by the listing agent
- High: Polytechnic
Source: CRMLS. This data may not be complete. We recommend contacting the local school district to confirm school assignments for this home.
Get a cash offer in 3 minutes
Find out how much your home could sell for in as little as 3 minutes with a no-obligation cash offer.
Estimated market value$826,100
Get a cash offer in 3 minutes
Find out how much your home could sell for in as little as 3 minutes with a no-obligation cash offer.
Estimated market value
$826,100

