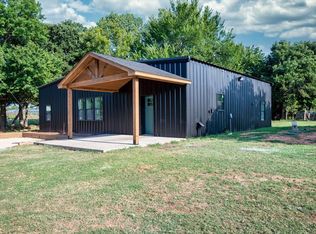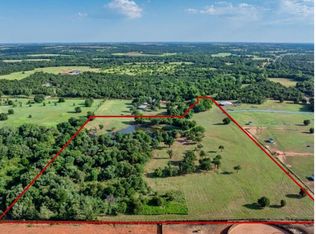Sold for $750,000
$750,000
5875 W Forrest Hills Rd, Guthrie, OK 73044
4beds
2,444sqft
Single Family Residence
Built in 2024
5 Acres Lot
$752,600 Zestimate®
$307/sqft
$2,615 Estimated rent
Home value
$752,600
$715,000 - $798,000
$2,615/mo
Zestimate® history
Loading...
Owner options
Explore your selling options
What's special
SELLER FINANCING AVAILABLE! You can have it all—5 acres in Edmond Schools with a brand-new luxury farmhouse and lean-to! (Additional 15 Acres, spring-fed pond, and barndominium available to purchase and subdivide as well) This stunning home includes vaulted ceilings with wood beams, wood wood-burning fireplace, spray foam insulation, and a chef’s kitchen with a 66” Sub-Zero fridge, 48” gas range, quartz countertops, custom cabinetry, and a 16’ butler’s pantry. The oversized laundry room features a drop zone and dog wash. The primary suite includes a standalone soaking tub, multi-jet shower, dual vanities, and massive custom closet with built-in vanity. Bonus loft accessible from two of the secondary bedrooms not included in square footage. Exterior includes fenced pastures, a 5-stall lean-to, two sheds, cleared homesites, and new aerobic system & well with UV filtration. Move-in ready and loaded with upgrades—your rural dream awaits!!
Zillow last checked: 8 hours ago
Listing updated: December 05, 2025 at 07:01pm
Listed by:
Rachael Cockerell 405-808-3606,
Peak 46 Properties, LLC,
Brianna Ray 405-777-3267,
Peak 46 Properties, LLC
Bought with:
Non MLS Member
Non-Member Firm
Source: MLSOK/OKCMAR,MLS#: 1189473
Facts & features
Interior
Bedrooms & bathrooms
- Bedrooms: 4
- Bathrooms: 2
- Full bathrooms: 2
Primary bedroom
- Description: Shower,Tub,Walk In Closet
Bedroom
- Description: Ceiling Fan
Bedroom
- Description: Ceiling Fan
Bedroom
- Description: Ceiling Fan
Kitchen
- Description: Breakfast Bar,Ceiling Fan,Country
Living room
- Description: Bookcase,Ceiling Fan,Fireplace
Heating
- Central
Cooling
- Has cooling: Yes
Appliances
- Included: Dishwasher, Disposal, Free-Standing Electric Oven, Free-Standing Electric Range
Features
- Combo Woodwork
- Flooring: Brick, Carpet, Tile
- Number of fireplaces: 1
- Fireplace features: Masonry
Interior area
- Total structure area: 2,444
- Total interior livable area: 2,444 sqft
Property
Parking
- Parking features: Concrete, Gravel
Accessibility
- Accessibility features: Accessible Central Living Area
Features
- Levels: One
- Stories: 1
- Patio & porch: Patio
- Fencing: Combination
Lot
- Size: 5 Acres
- Features: Pasture/Ranch, Rural
Details
- Additional structures: Outbuilding
- Parcel number: 5875WFORRESTHILLS73044
- Special conditions: None
Construction
Type & style
- Home type: SingleFamily
- Architectural style: Craftsman
- Property subtype: Single Family Residence
Materials
- Steel Siding
- Foundation: Conventional
- Roof: Composition
Condition
- Year built: 2024
Utilities & green energy
- Sewer: Septic Tank
- Water: Well
- Utilities for property: Propane
Community & neighborhood
Location
- Region: Guthrie
Price history
| Date | Event | Price |
|---|---|---|
| 12/1/2025 | Sold | $750,000+15.4%$307/sqft |
Source: | ||
| 11/20/2025 | Pending sale | $650,000$266/sqft |
Source: | ||
| 9/2/2025 | Price change | $650,000-50%$266/sqft |
Source: | ||
| 8/7/2025 | Listed for sale | $1,299,000+224.8%$532/sqft |
Source: | ||
| 8/6/2021 | Sold | $400,000$164/sqft |
Source: | ||
Public tax history
| Year | Property taxes | Tax assessment |
|---|---|---|
| 2024 | $5,069 +13.6% | $47,382 +10.2% |
| 2023 | $4,464 +5% | $42,977 +5% |
| 2022 | $4,252 | $40,931 +49.2% |
Find assessor info on the county website
Neighborhood: 73044
Nearby schools
GreatSchools rating
- 9/10Cross Timbers Elementary SchoolGrades: PK-5Distance: 5.5 mi
- 7/10Sequoyah Middle SchoolGrades: 6-8Distance: 8.2 mi
- 10/10North High SchoolGrades: 9-12Distance: 8 mi
Schools provided by the listing agent
- Elementary: Cross Timbers ES
- Middle: Sequoyah MS
- High: North HS
Source: MLSOK/OKCMAR. This data may not be complete. We recommend contacting the local school district to confirm school assignments for this home.
Get a cash offer in 3 minutes
Find out how much your home could sell for in as little as 3 minutes with a no-obligation cash offer.
Estimated market value
$752,600

